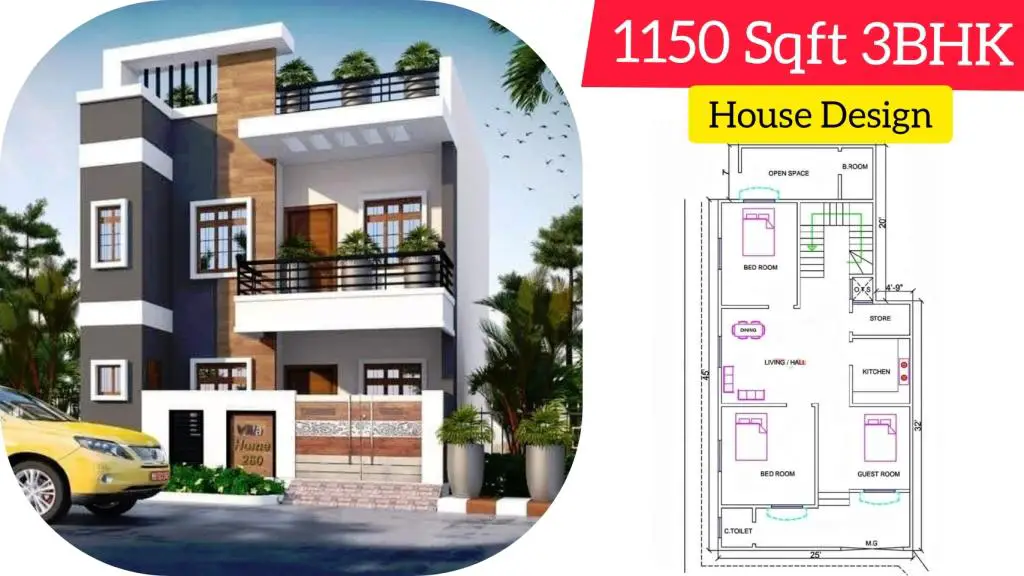1150 Sq.Ft में best 3BHK House Plan पूरी जानकारी II 25′ X 45′ House Design and Floor Plan.
This is ground + first floor 3BHK House Plan having plot size with all side irregular shape of 1500 Sq.ft, Our plot is south facing. Side margin for plan – East side have existing structure and we do not allow to make windows from east side so we for ventilation purpose we have made some …
