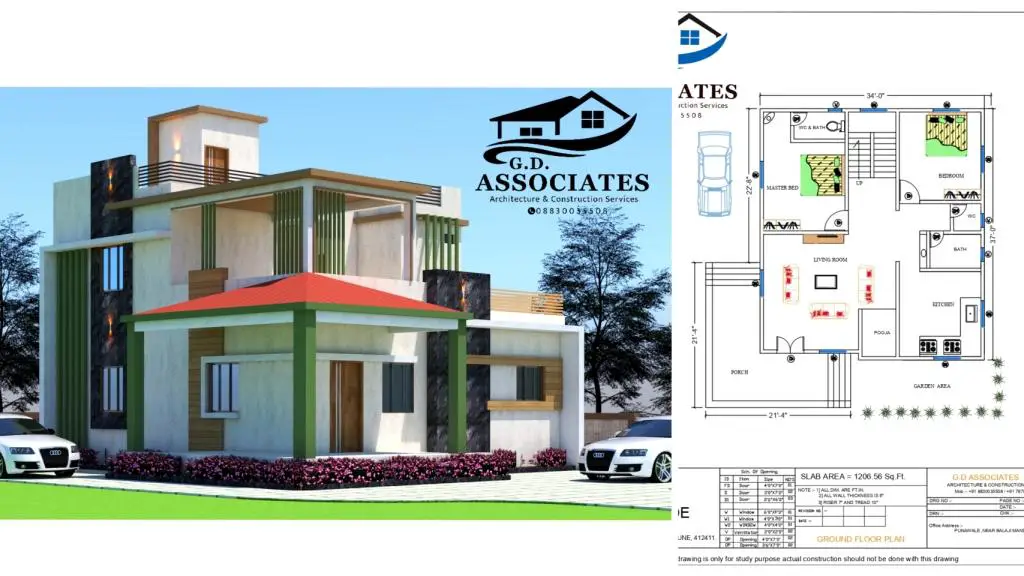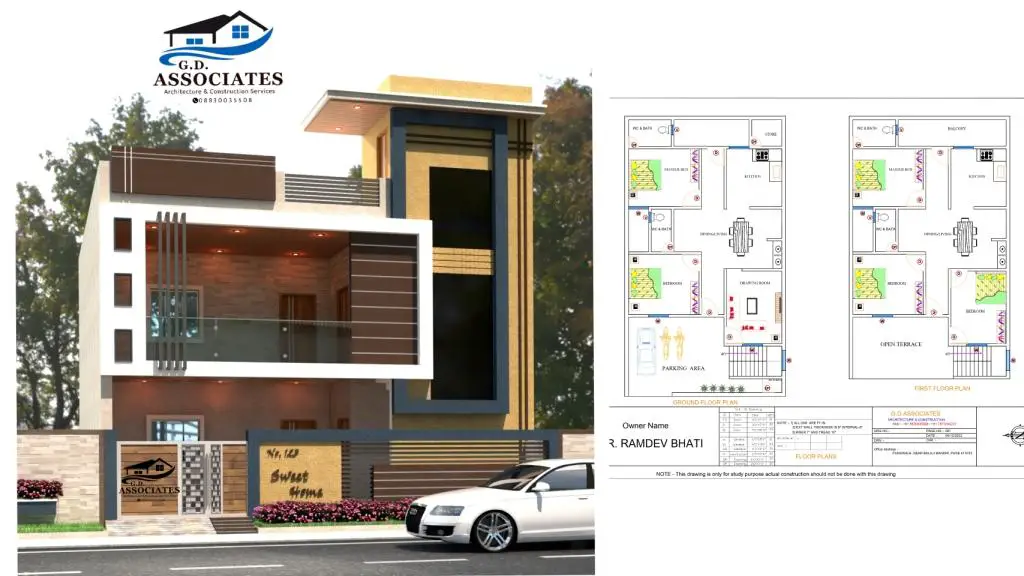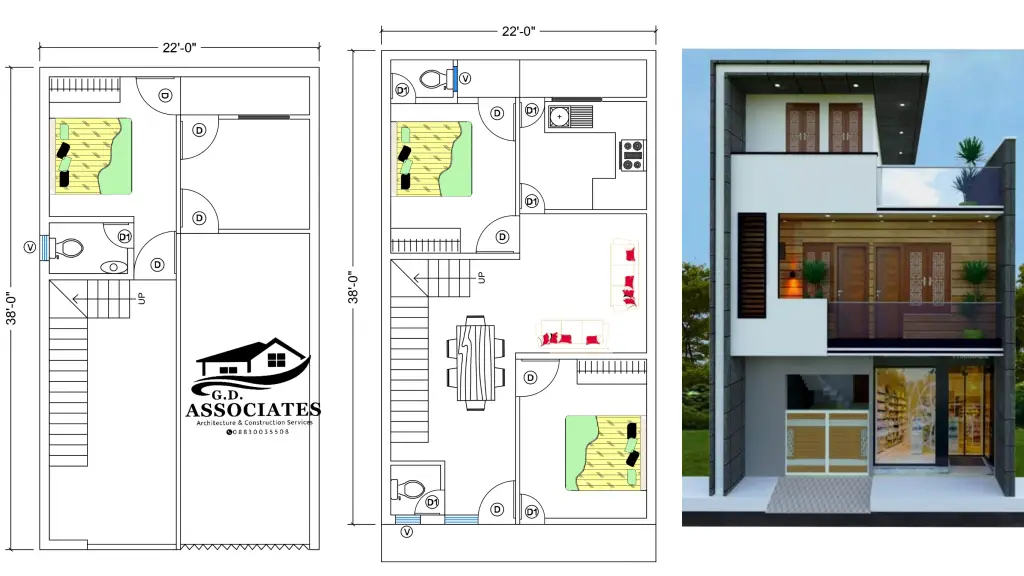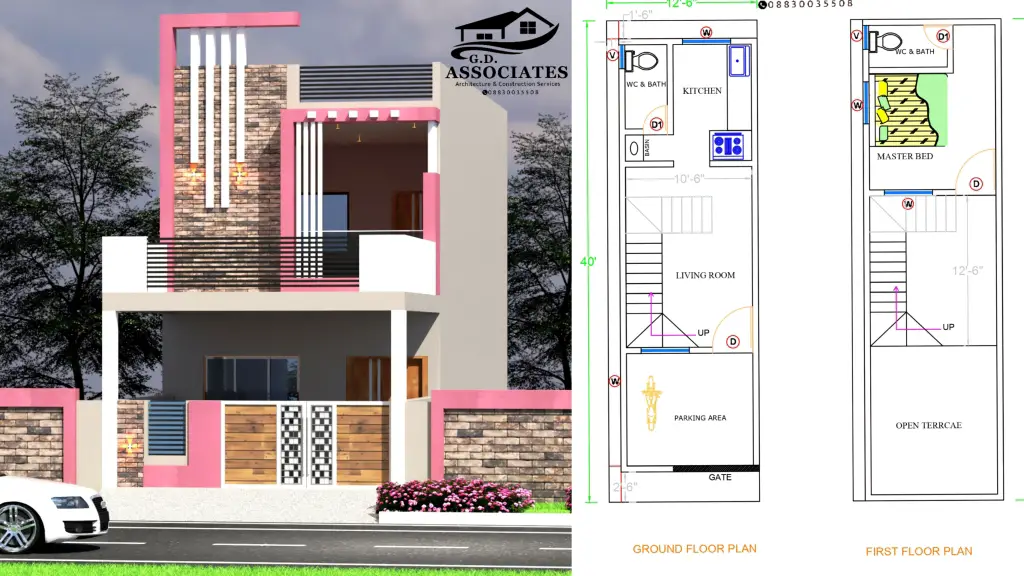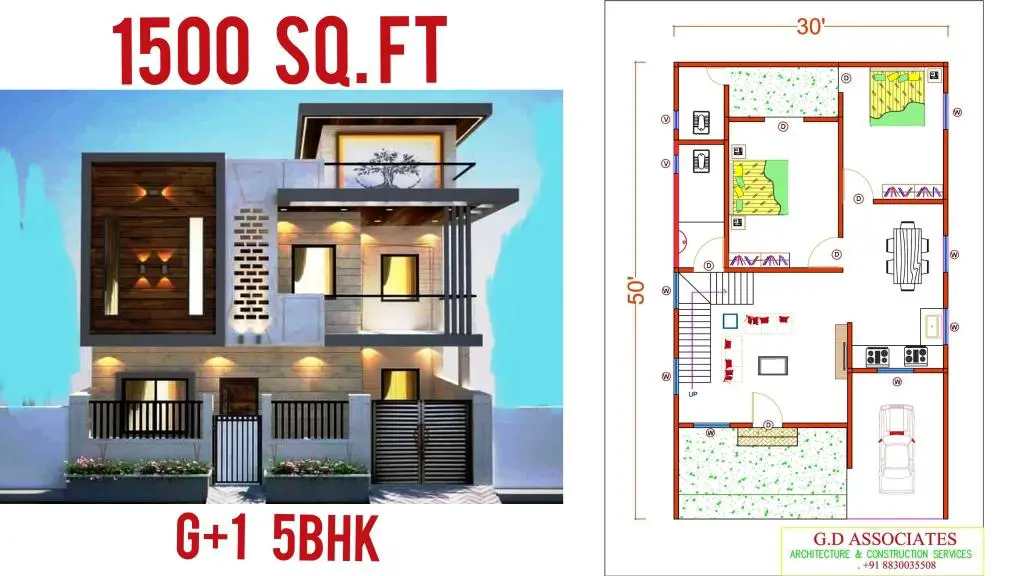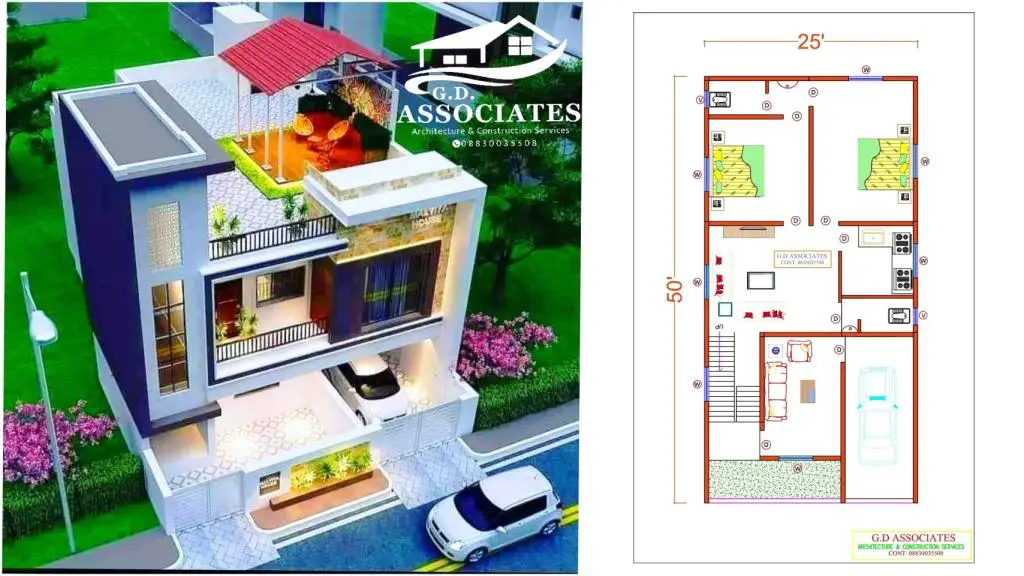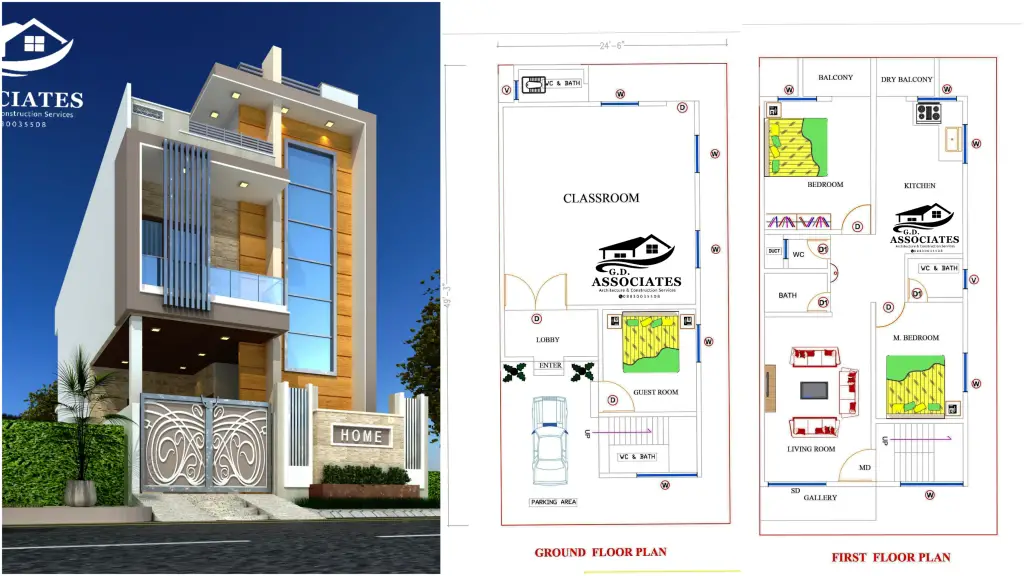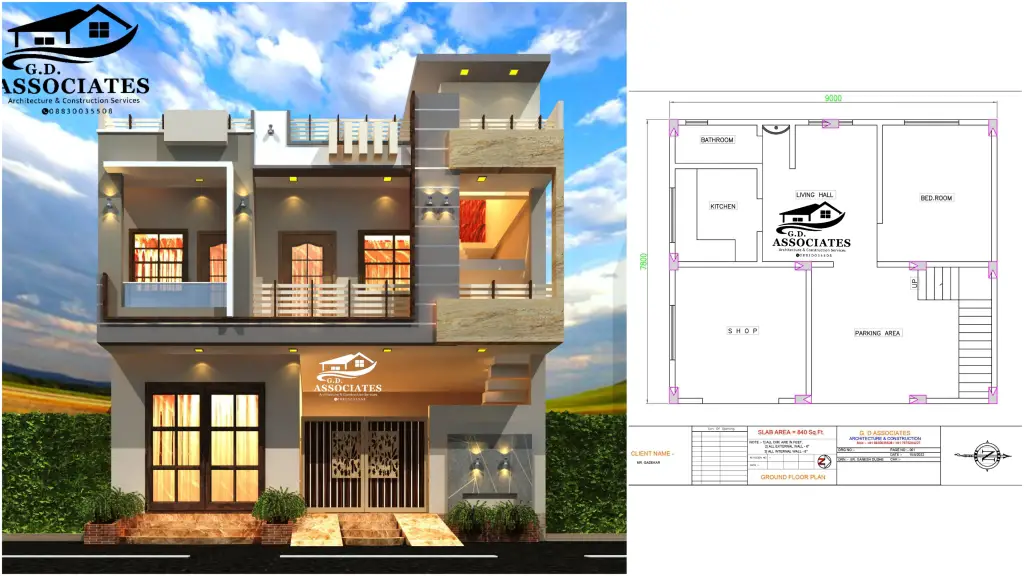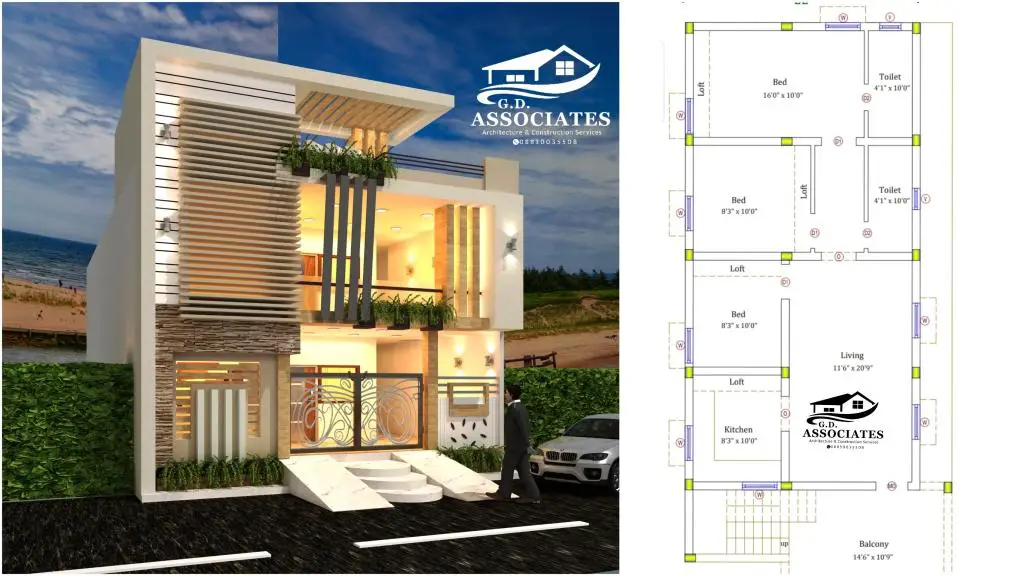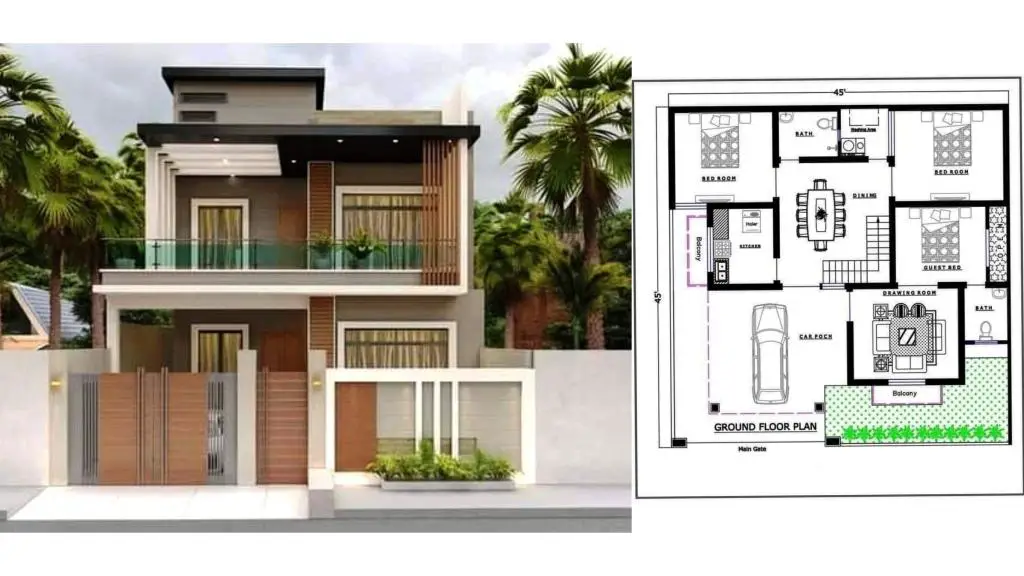1200 sq ft house plan with best front elevation 4 be drooms G+1
Today we will explain the 1200 sq ft house plan G+1 4bhk house with front elevation design, G.D ASSOCIATES has made this plan. If you need any residential house design, you can contact them on this mobile number 08830035508 (Pune, Maharashtra). And if you refer to our website, you can also get a 10% discount. …
1200 sq ft house plan with best front elevation 4 be drooms G+1 Read More »
