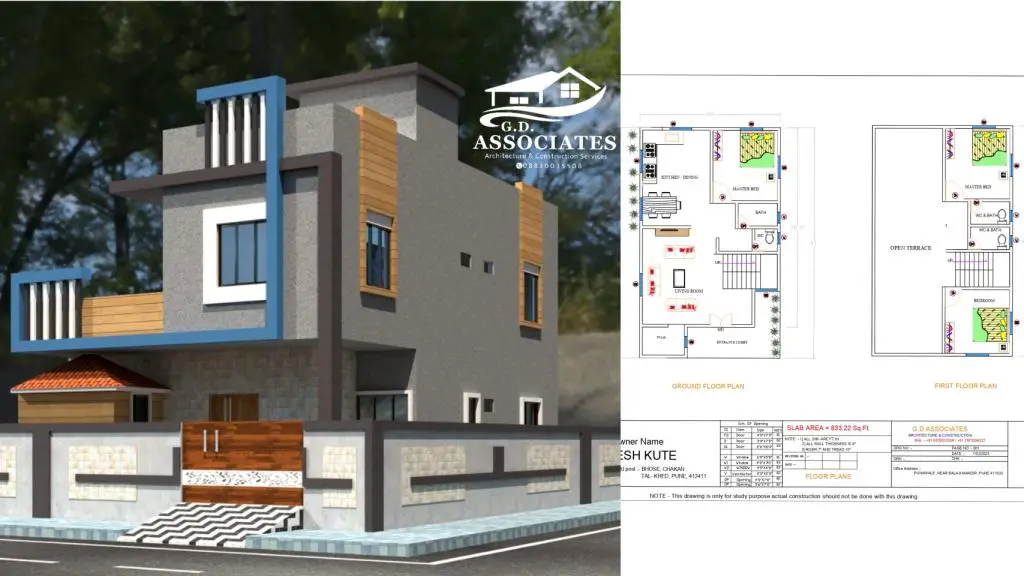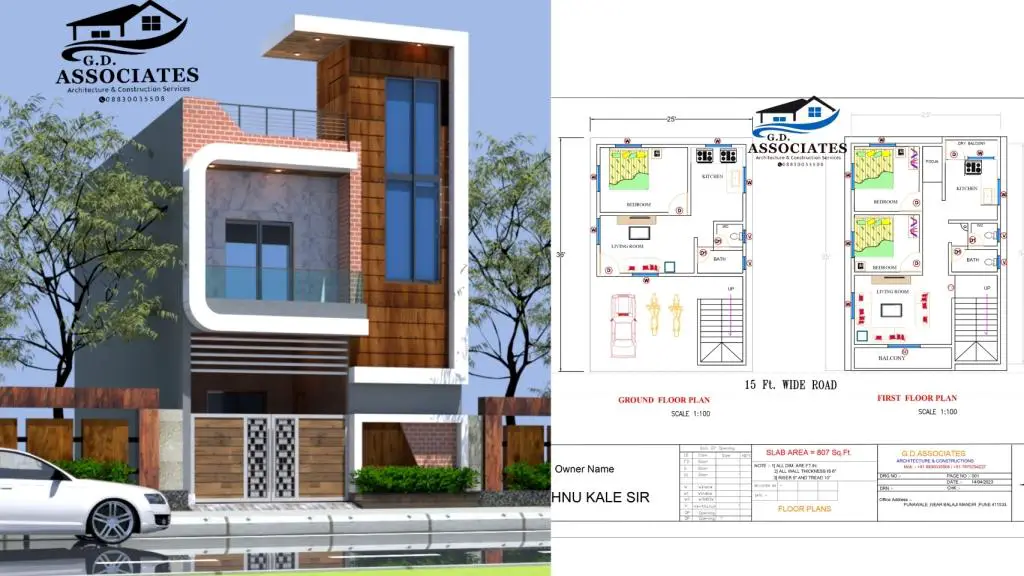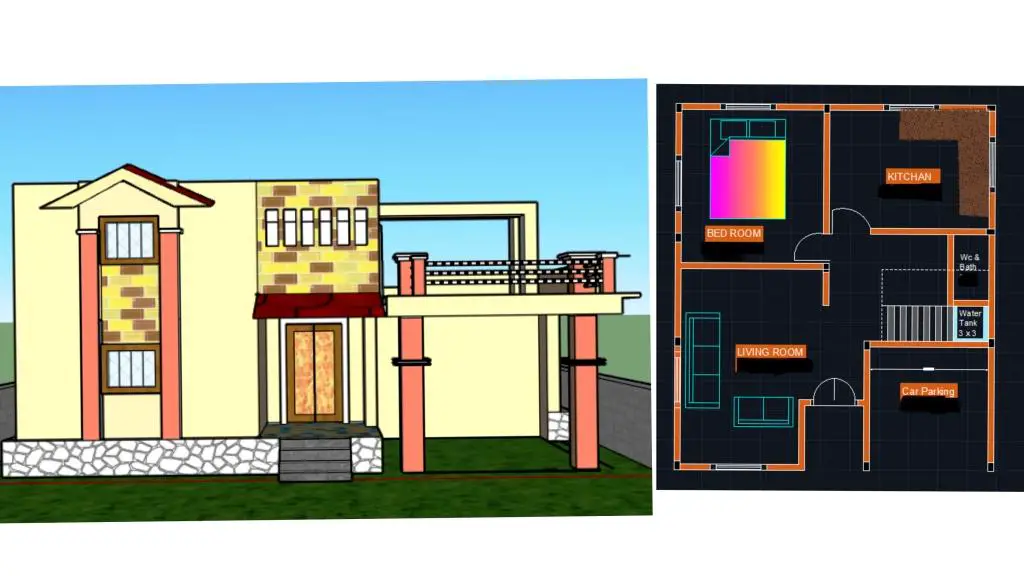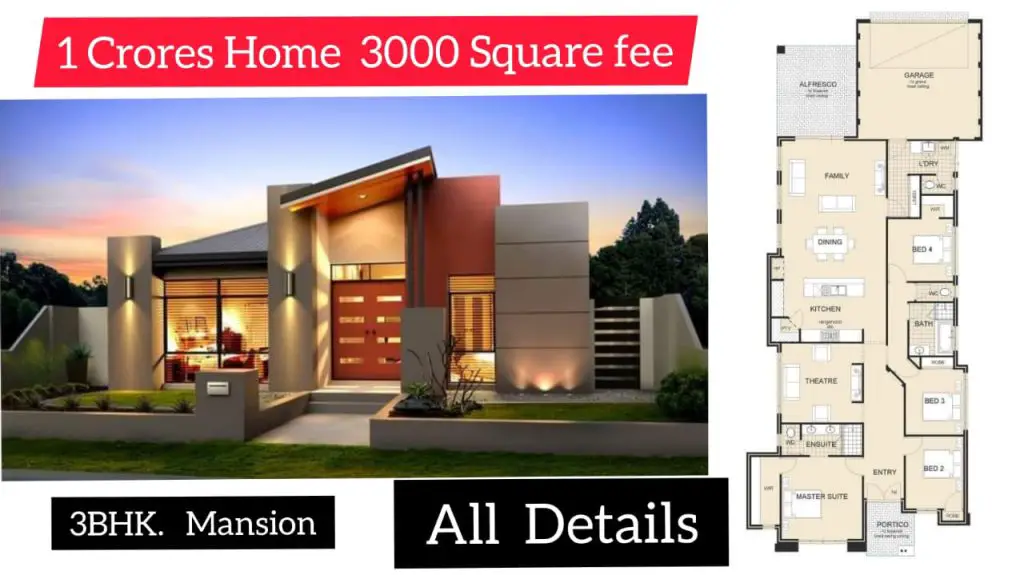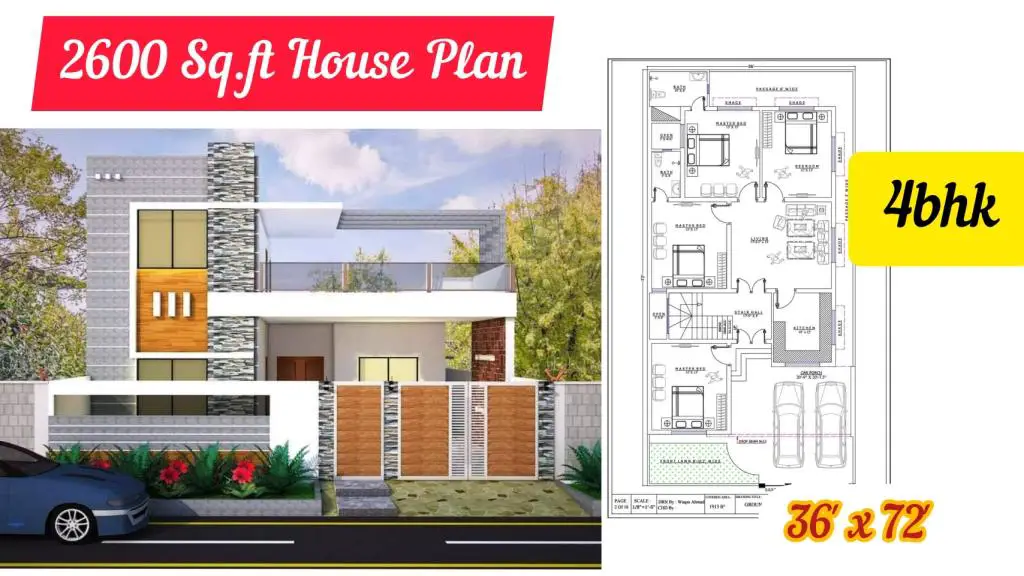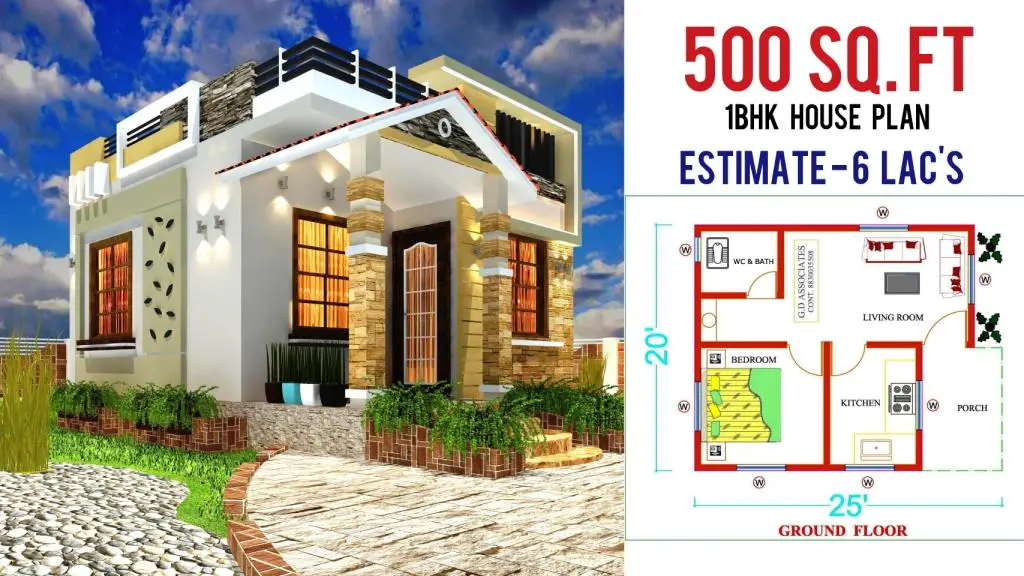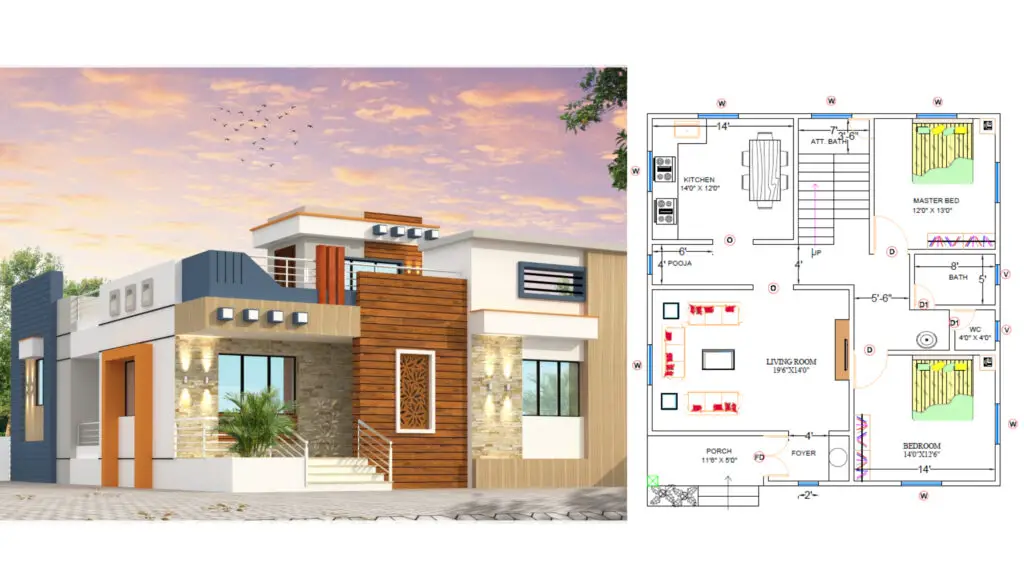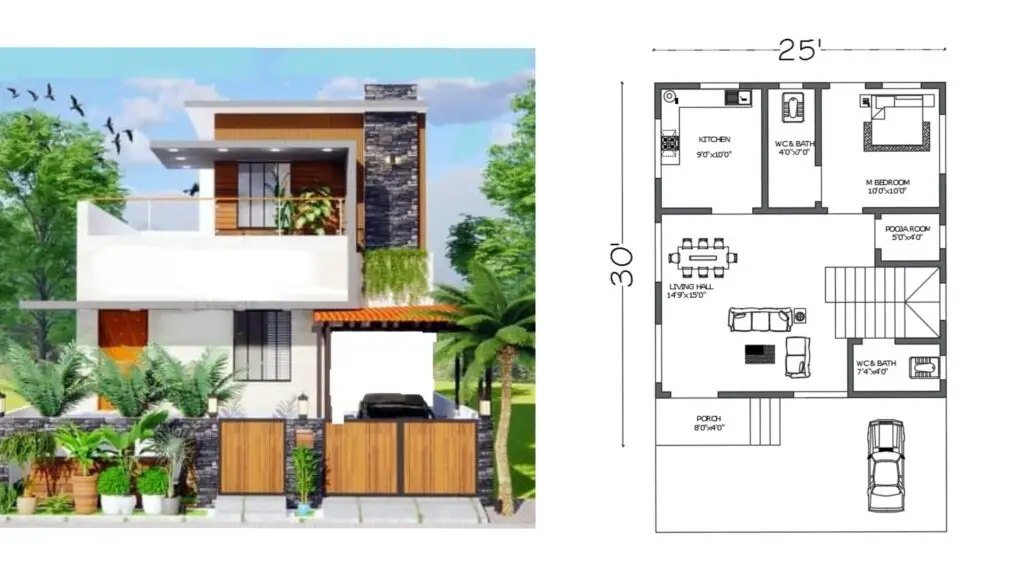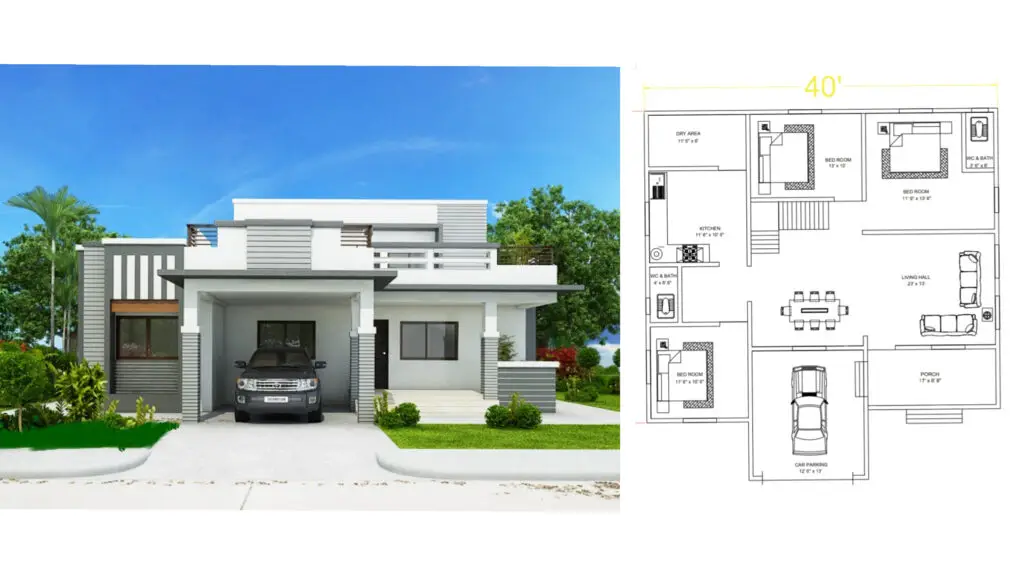3BHK house plans under 1000 Sqft best G+1
Today we will explain the 1000 Sq. ft G+1 3bhk house plans with best front elevation design, G.D ASSOCIATES has made this plan. If you need any residential house design, you can contact them on this mobile number 08830035508 (Pune, Maharashtra). And if you refer to our website, you can also get a 10% discount. …
