Today we will explain the 1000 sq ft house plans Indian house with two bedrooms, G.D ASSOCIATES has made this plan. If you need any residential or commercial duplex house design, you can contact them on this mobile number 08830035508 (Pune, Maharashtra). And if you refer to our website, you can also get a 10% discount.
आज जिस घर का नक्शा की हम बात करने वाले हे यह प्लान G.D ASSOCIATES इन्होने बनवाया है। अगर आपको किसी भी प्रकार का रेजिडेंशियल या कमर्शियल घर का नक्शा चाहिए तो आप उन्हें 08830035508 इस मोबाइल नंबर पर संपर्क कर सकते है। और अगर आप हमारे वेबसाइट का जिक्र करेंगे तो आपको 10% डिस्काउंट भी मिल सकता है।
This project is designed in Pune, Maharashtra, and executed at Karmala, Solapur district location for Mr. Shubham Shinde sir, Requirement from the client is they want to construct an economical 1000 sq ft house plans 2bhk house with an attractive look.
This is a ground floor of 1000 sq ft house plans 2bhk east facing house and during this house design we didn’t have any restriction for side margins because our plot is on a village farm.
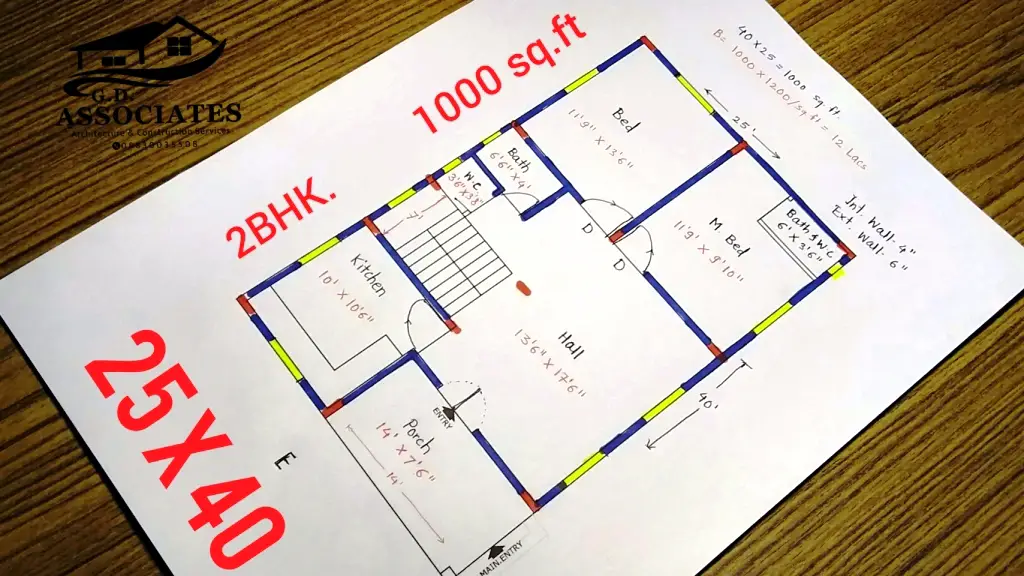
The ground floor of the 1000 sq ft house plans 2bhk house consists of
Entrance lobby/Porch
Living Room/Hall
Dining
Kitchen
Master Bedroom
Childrens Bedroom
Water closest
Bathroom
First elevation options of 1000 sq ft 2bhk house designs
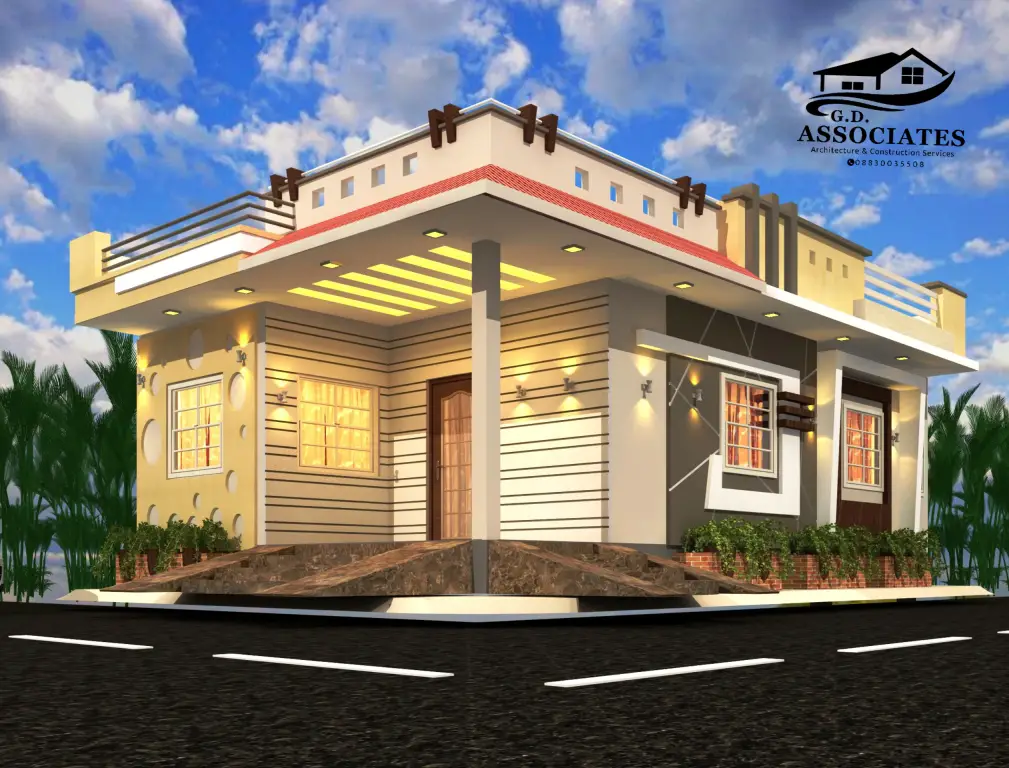
25 x 40 घर का नक्शा पूरी जानकारी II 25 x 40 house design complete details.
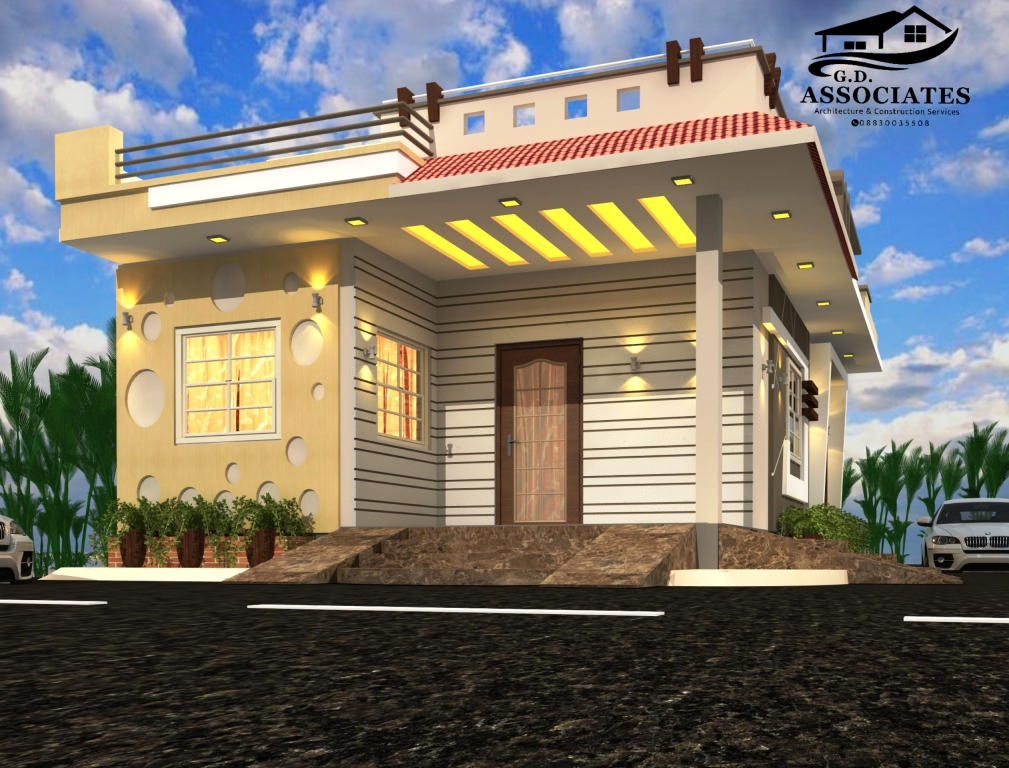
The construction cost of 1000 sq ft house plans 2bhk
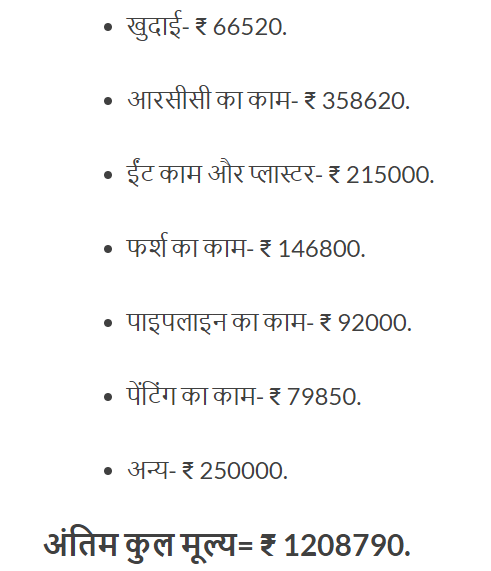
1000 SqFt House Design में 3BHK Duplex Bungalow का नक्शा पूरी जानकारी
This copyright applies to all versions of the article, including print and electronic media, and any translation of the article into any other language. No part of the article can be reproduced, stored in a retrieval system, transmitted, distributed, or otherwise used in any form or by any means without the prior written permission of the copyright holder.
For more information, subject-wise experts should be consulted in that field. It should be noted that the author of this article or any person or company associated with the website will not be responsible for any legal or other actions taken based on this article.
Visit our Facebook page for our previous project – click here
Additionally, no part of the article may be published, copied, uploaded, posted, or distributed in any way without the copyright holder’s express permission. All rights reserved.

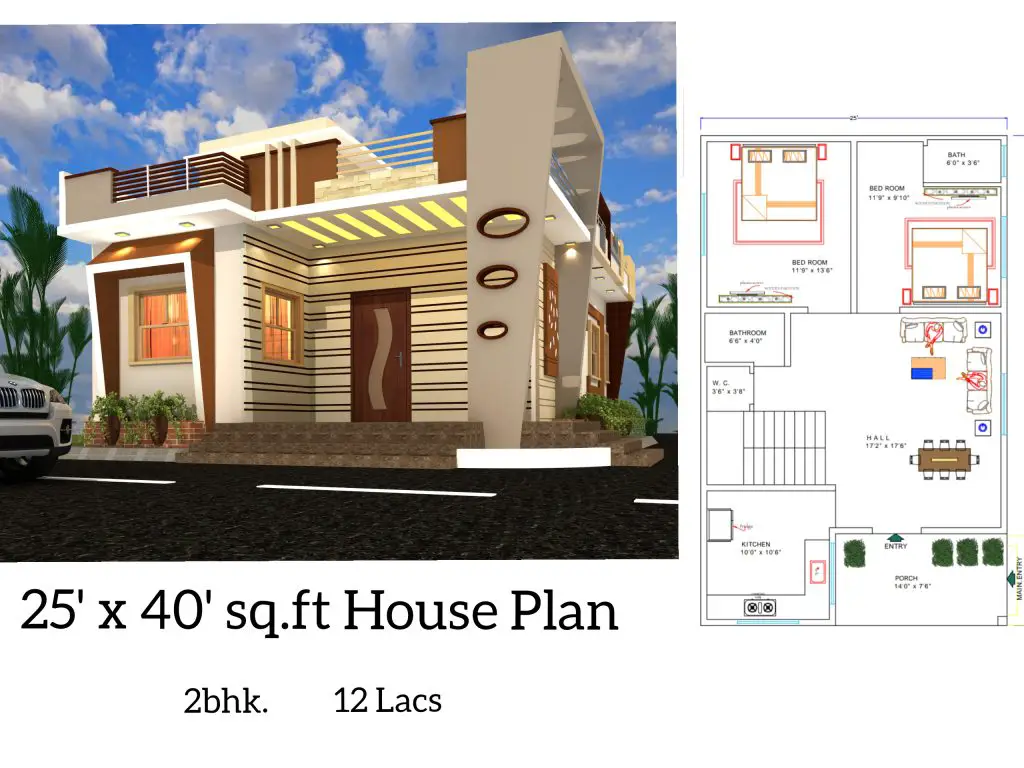
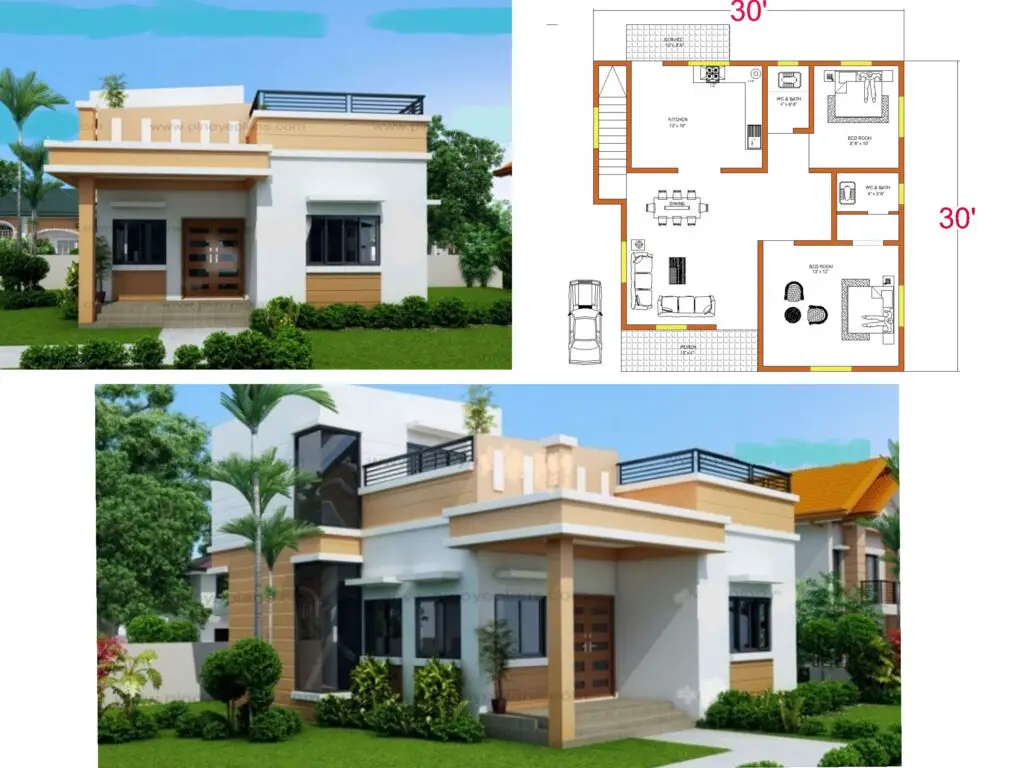
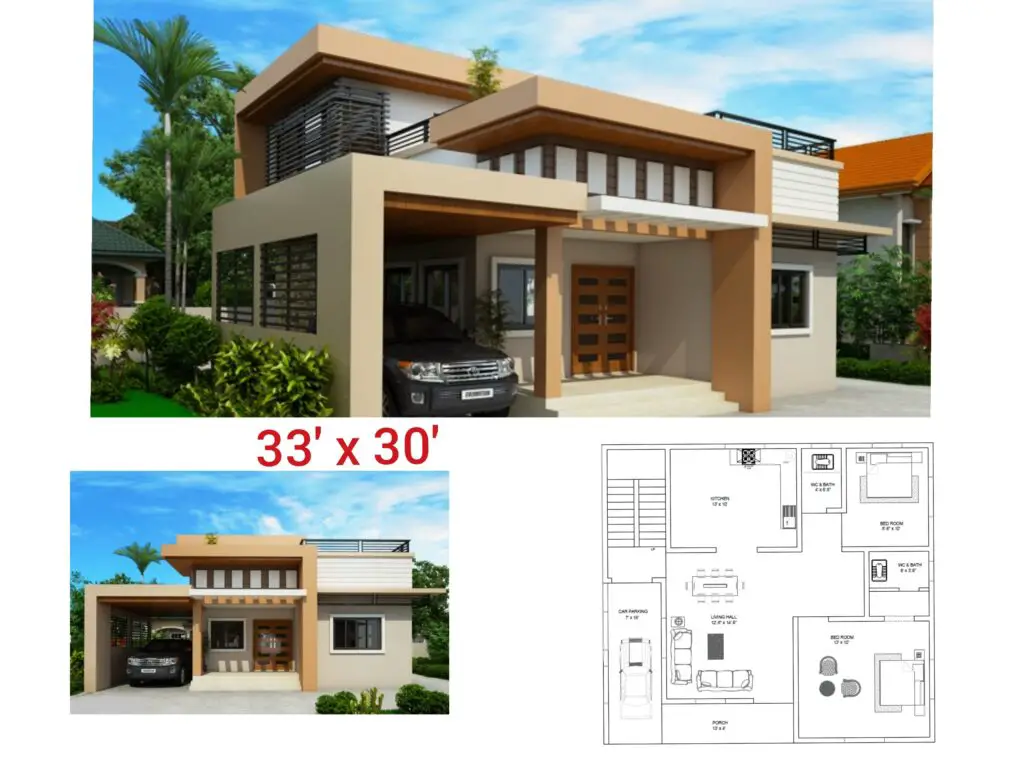
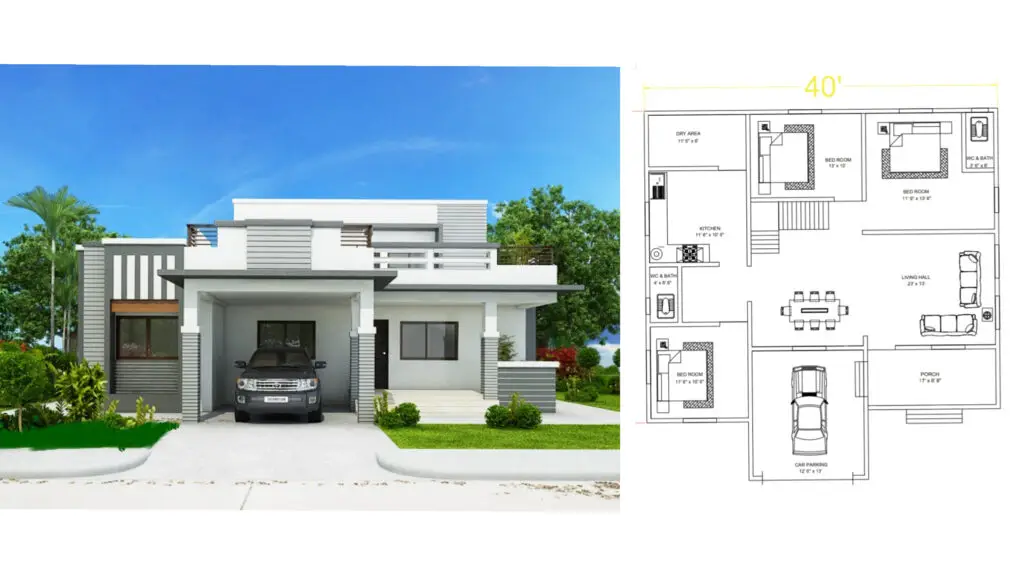
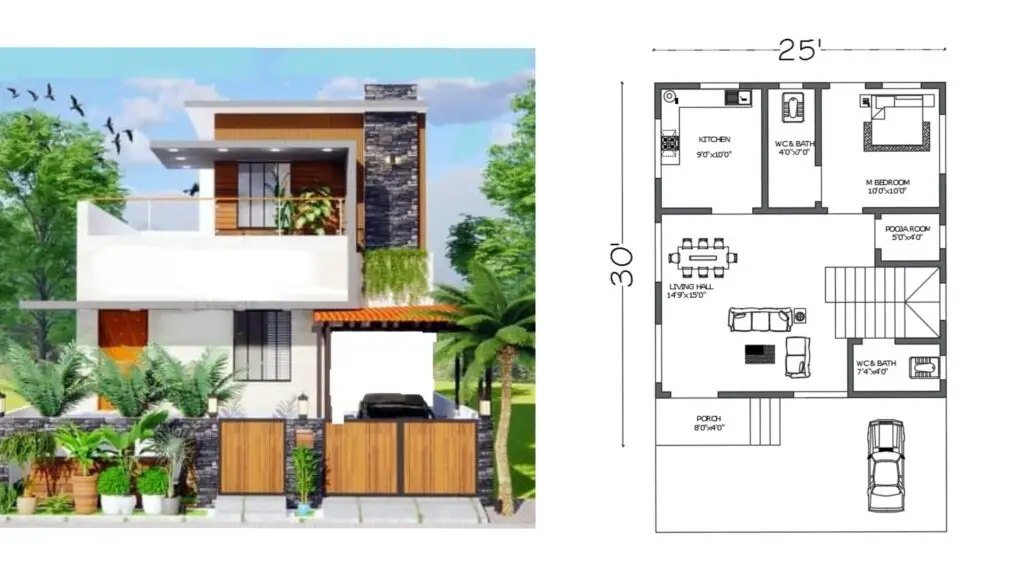
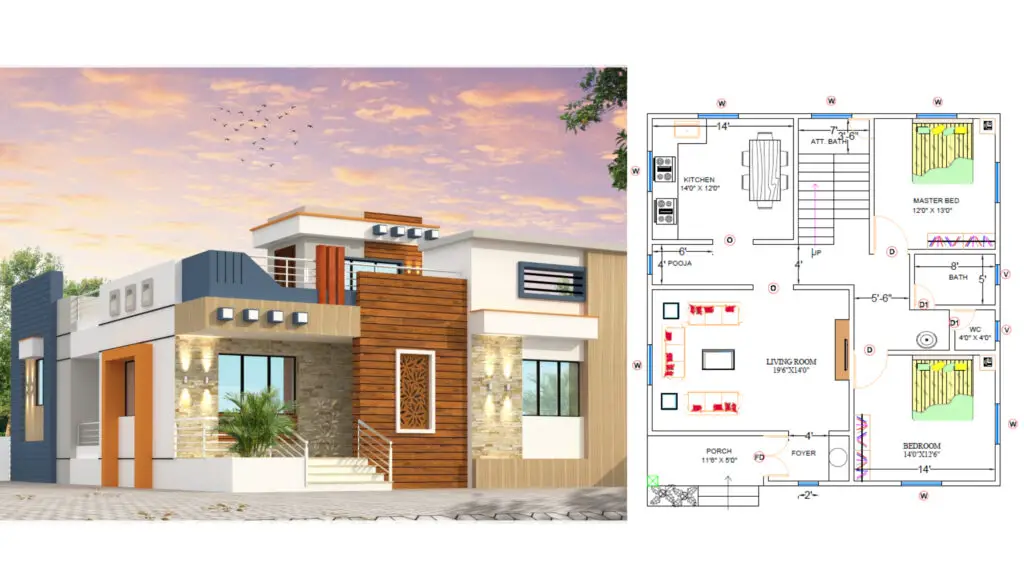
20*45
What’s App us for paid services