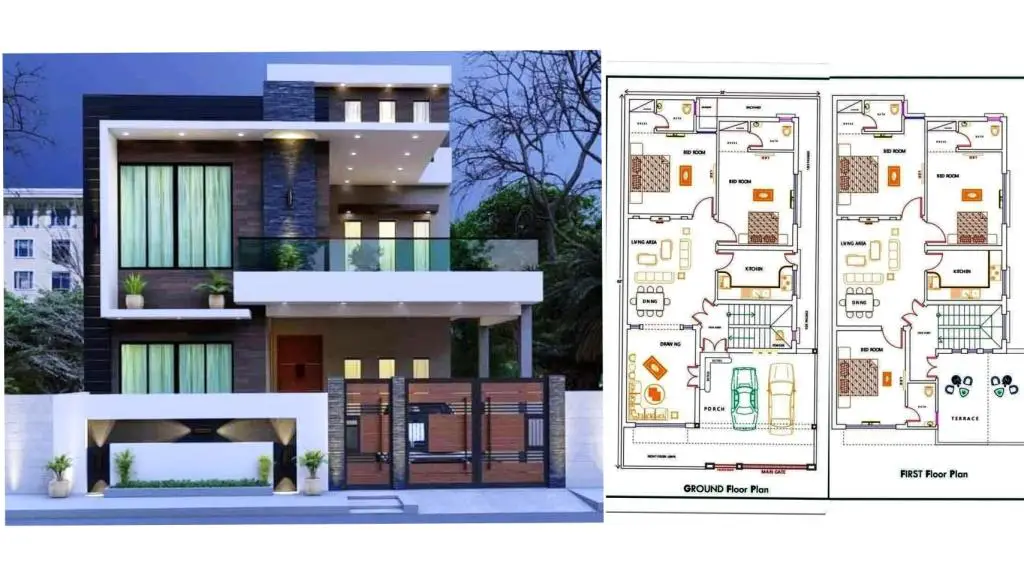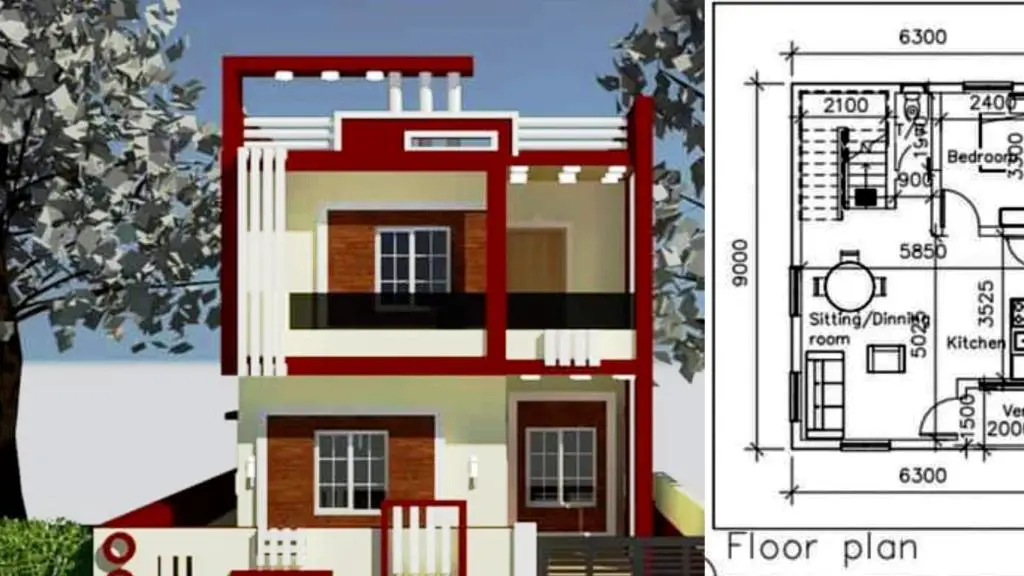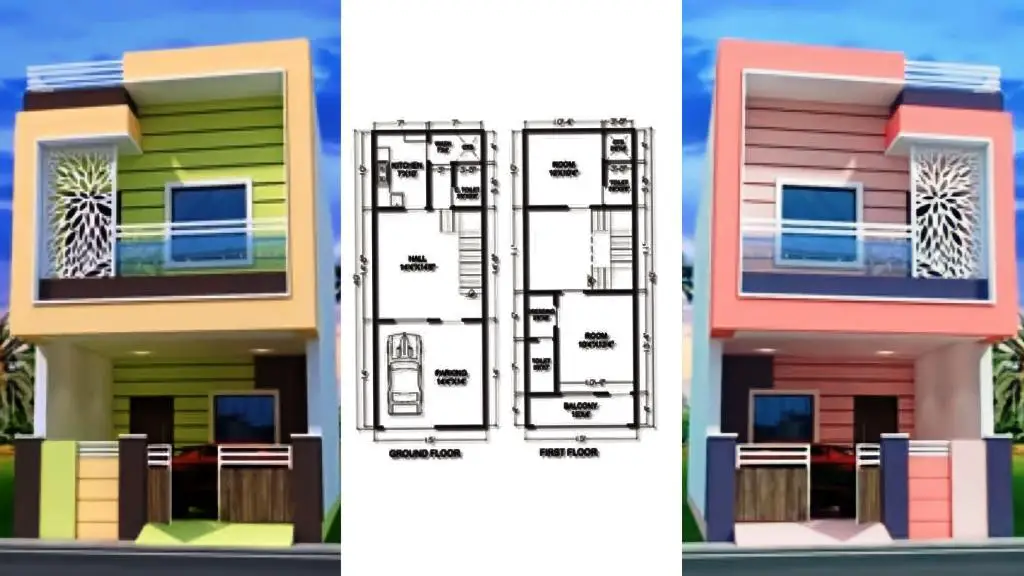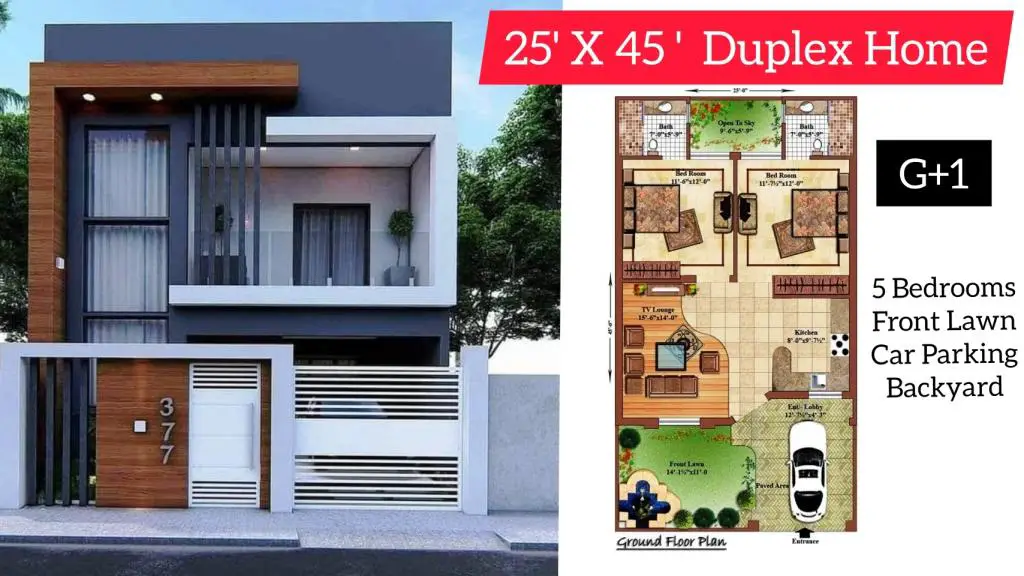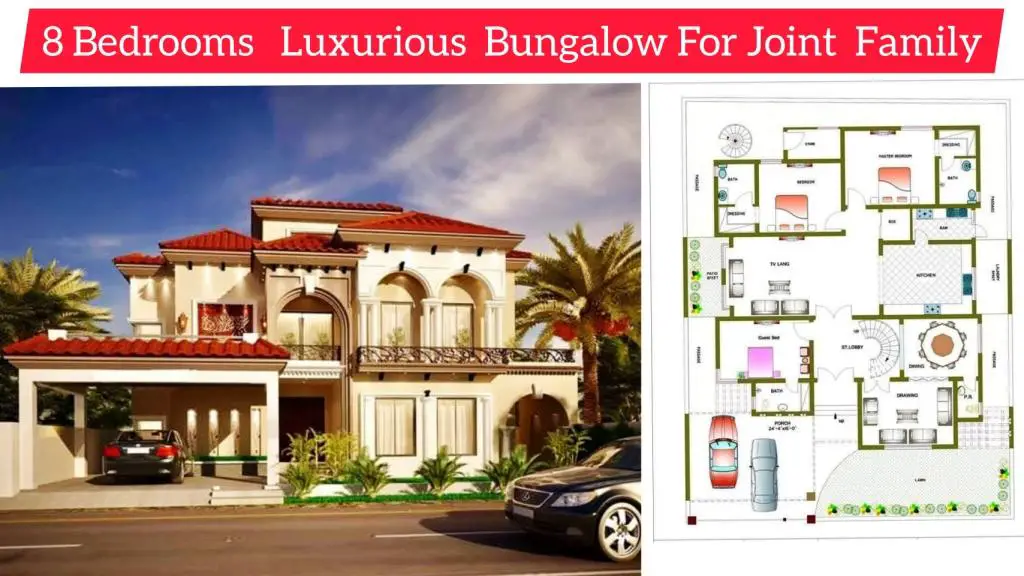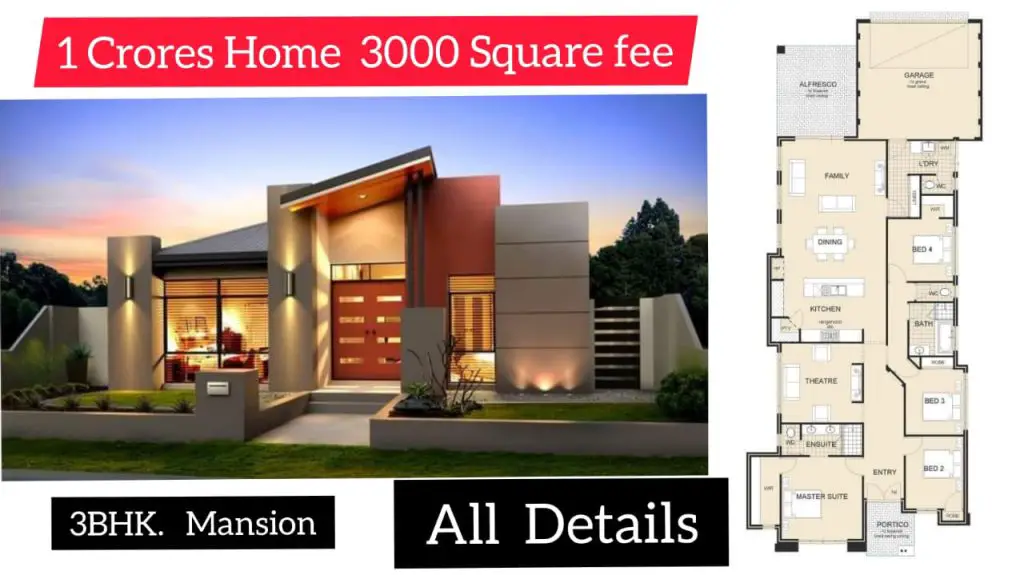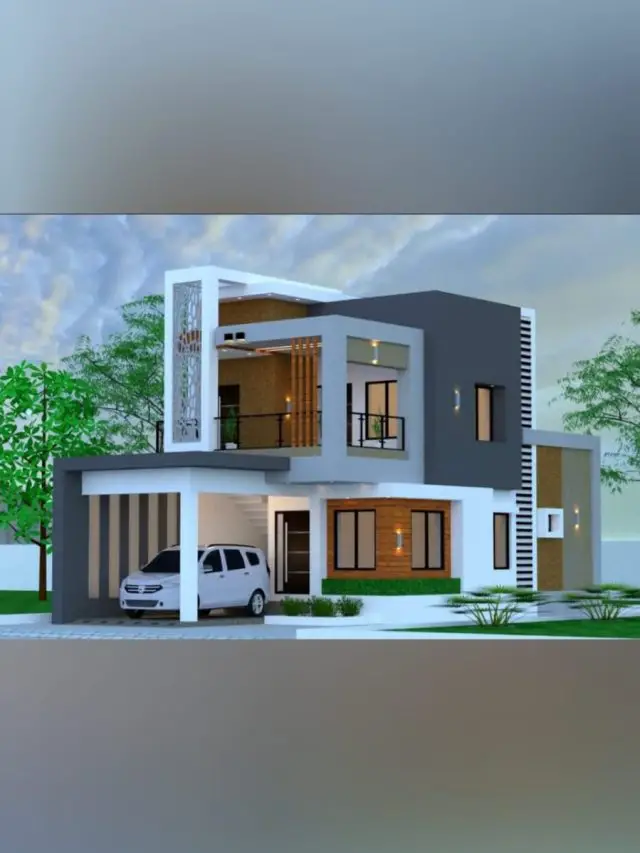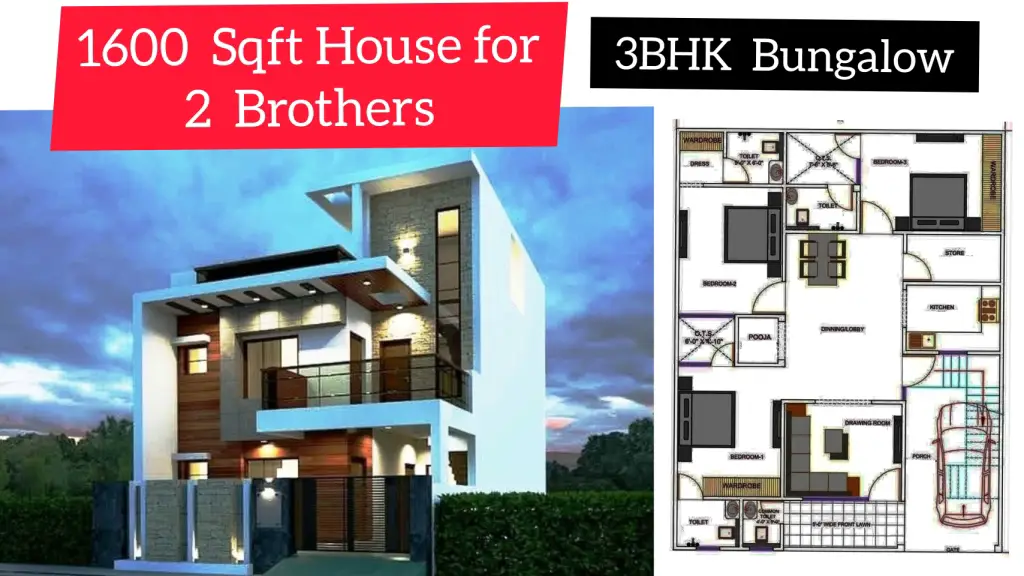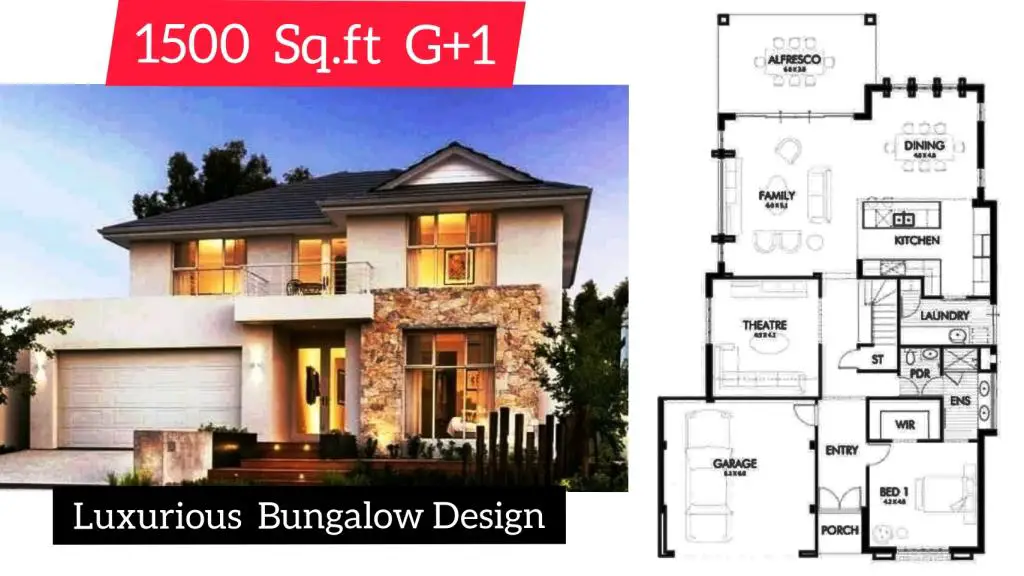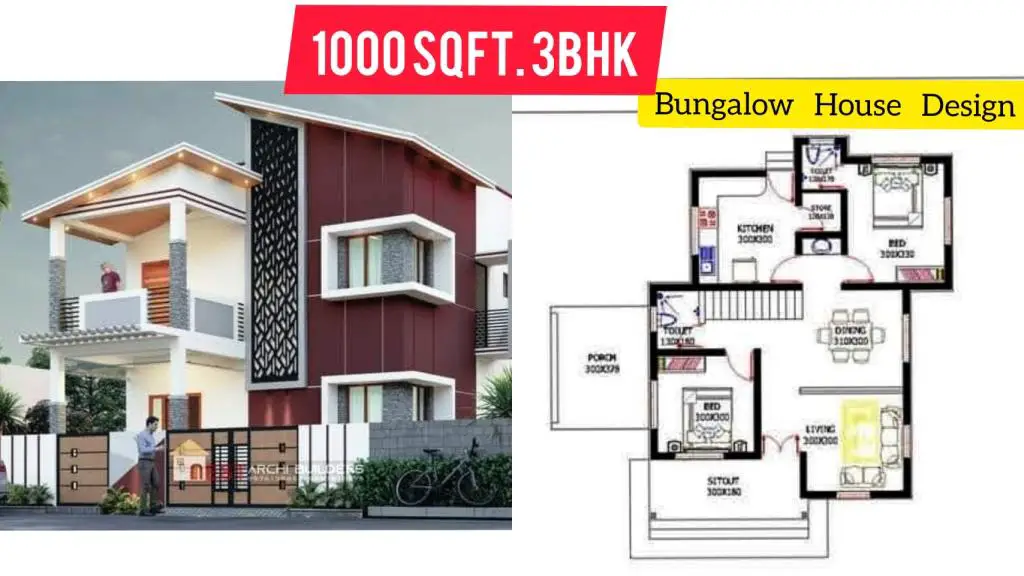Low Budget Duplex Home Design for joint family II 2000 Sq.Ft में 6BHK best घर का नक्शा पूरी जानकारी
Low Budget Duplex Home Design is ground, first and terrace floor house design having plot size – 32 feet width and 62 feet length. 2000 Sqft Low Budget Duplex Home Design floor plan consist of 2 bedroom at ground floor, remaining 3 bedroom at first floor and terrace floor. आज जिस घर के नक्शा की …
