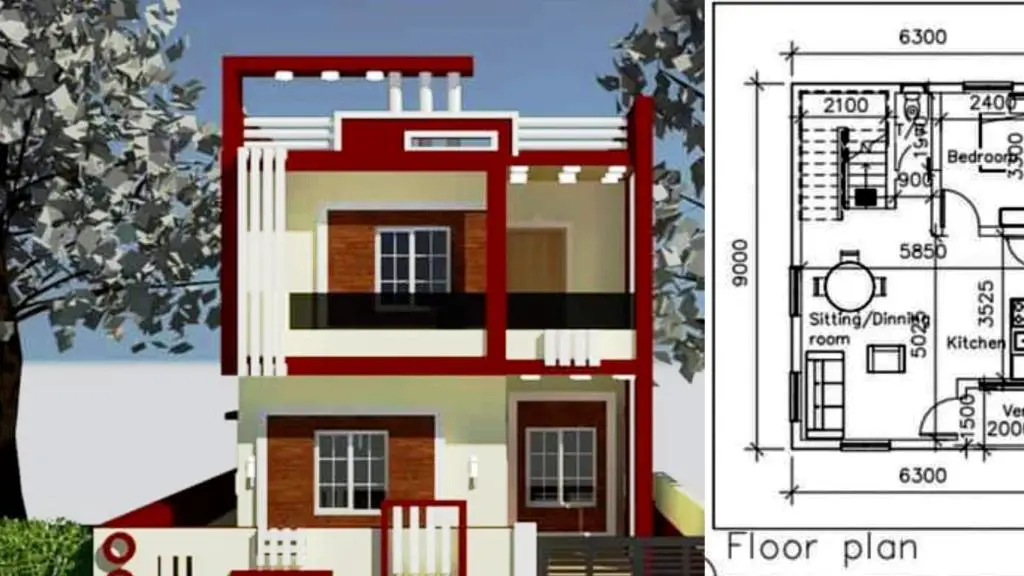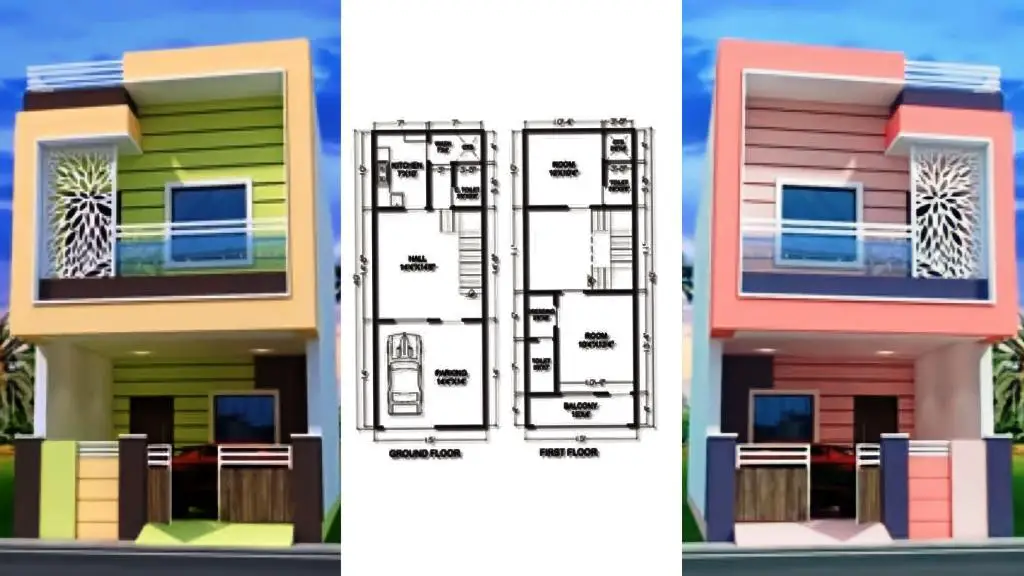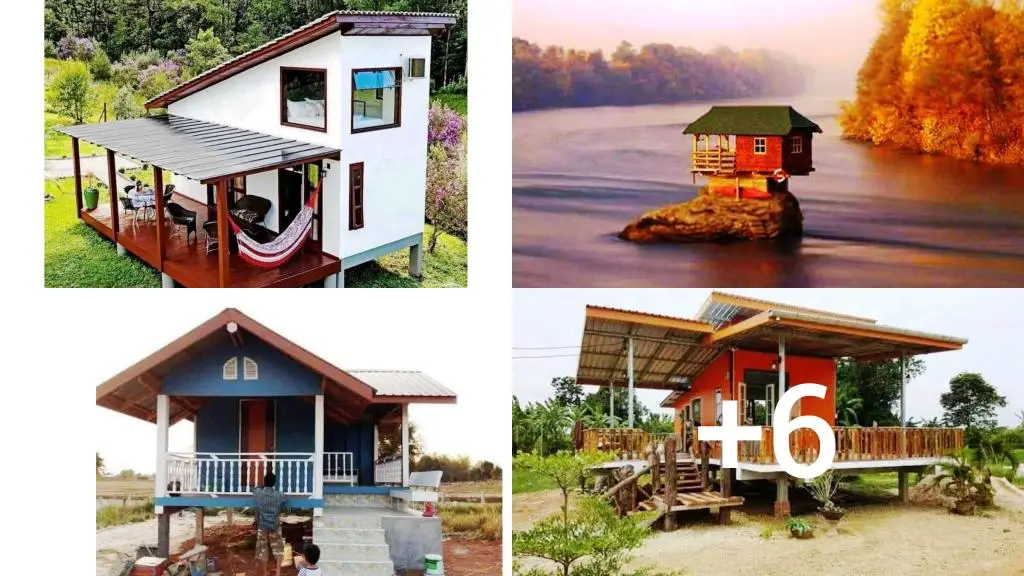Budget home design is ground + first floor house design having plot size – 20 feet width and 30 feet length. 600 Sq.ft Budget home design floor plan consist of 1 bedroom at ground floor and remaining 2 bedroom at first floor.
आज जिस घर के नक्शा की हम बात करने वाले है, अगर आपको भी घर का नक्शा, 3D एलिवेशन या कोई भी रेजिडेंशियल या कमर्शियल डिज़ाइन चाहिए तो आप हमें 08830035508 इस मोबाइल नंबर पर What’s App कर सकते है। और अगर आप इस वेबसाइट का जिक्र करेंगे तो आपको 10% डिस्काउंट भी मिल सकता है।
Side margin – As this is our Budget home design and designed for rural or semi rural area, We must don’t have restrictions for plot area so accordingly we considered all side open. We have provided all side windows according to ventilation purpose.
Ground Floor Plan- 600 Sq.Ft में 3BHK घर का नक्शा G+1 as shown below
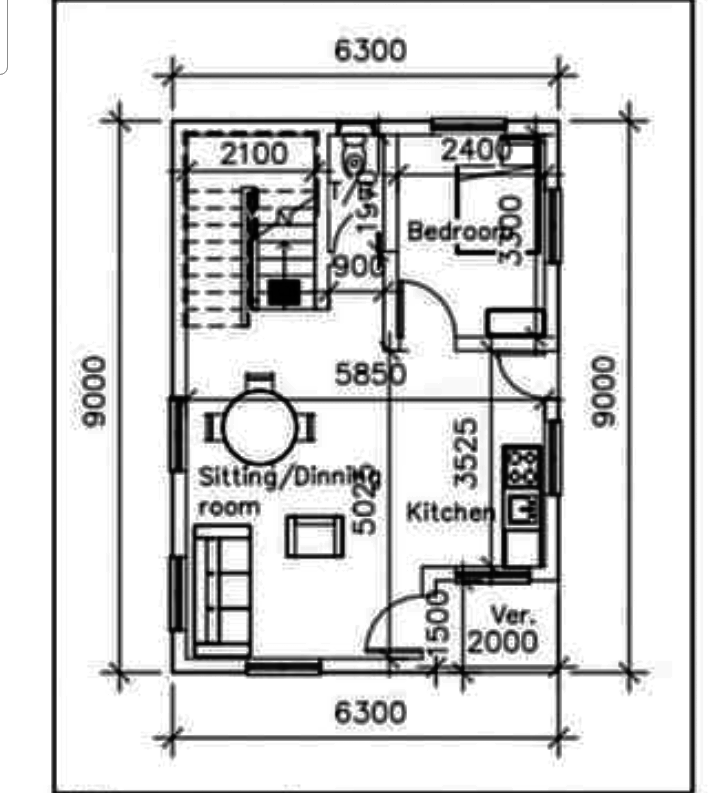
Ground floor of 20 X 30 Low Budget Home Design consist of
Verandha- 6’6″ X 5’0″
Living Room+ Dining – 11’5″ X 16’6″
Kitchen- 7’10″ X 10’6″
Bedroom (Right) – 8’10″ X 10’10″
Common Wc & Bath- 3’6″ X 6’6″
First Floor Plan-First floor of this Budget home design consist of 2 bedrooms. For first floor plan of this house visit our youtube channel.
Staircase- We have provided internal staircase of size 6’10” x 10’6″ excluding landing size.
1000 SqFt House Design में 3BHK Duplex Bungalow का नक्शा पूरी जानकारी
3D Elevation -600 Sq.Ft 20 X 30 Home Design elevation as shown below
Below shown elevation is very simple but attractive in look.
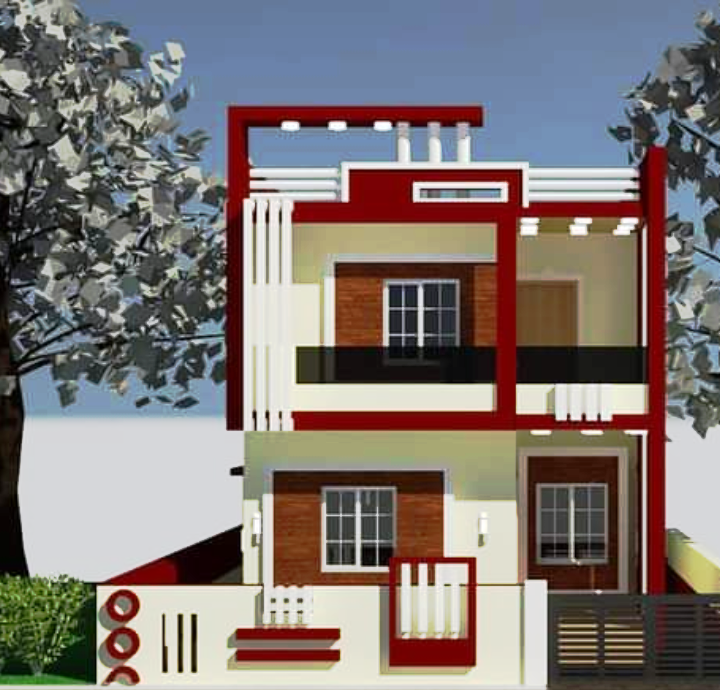
Note: The above information has been displayed by studying the available information as well as studying different internet sources i.e. Wikipedia, Google, Facebook, YouTube, current papers and related books. The said information is displayed to create awareness among the general public and if you own this content then contact us for credit.
आपको हमारा आर्टिकल कैसा लगा और अगर आप को कुछ सवाल होगा तो आप कमेंट में हमें पूछ सकते हे। और आपको इस प्लान के बारें में अधिक जानकारी या आपको आपके घर का नक्शा, एलिवेशन या आरसीसी डिज़ाइन बनवानी हो तो हमें संपर्क करे। मोबाइल नंबर 8830035508 आप इस नंबर पर व्हाट्स एप्प भी कर सकते हे।
Visit our facebook page for our previous project – click here
For more information, subject-wise experts should be consulted in that field. It should be noted that the author of this article or any person or company associated with the website will not be responsible for any legal or other actions taken based on this article.
Reprinting of the said article or any part of the article in print, electronic media without permission or copying and pasting in any social media is strictly prohibited. Legal action will be taken if any violation is found. And if you like our information, please share this information with other relatives near you.
Low budget home design, 10 lakh house plan in village 2022, Low budget house Design in village, Low budget house design in Indian, Low budget house Design in India under 10 lakks
