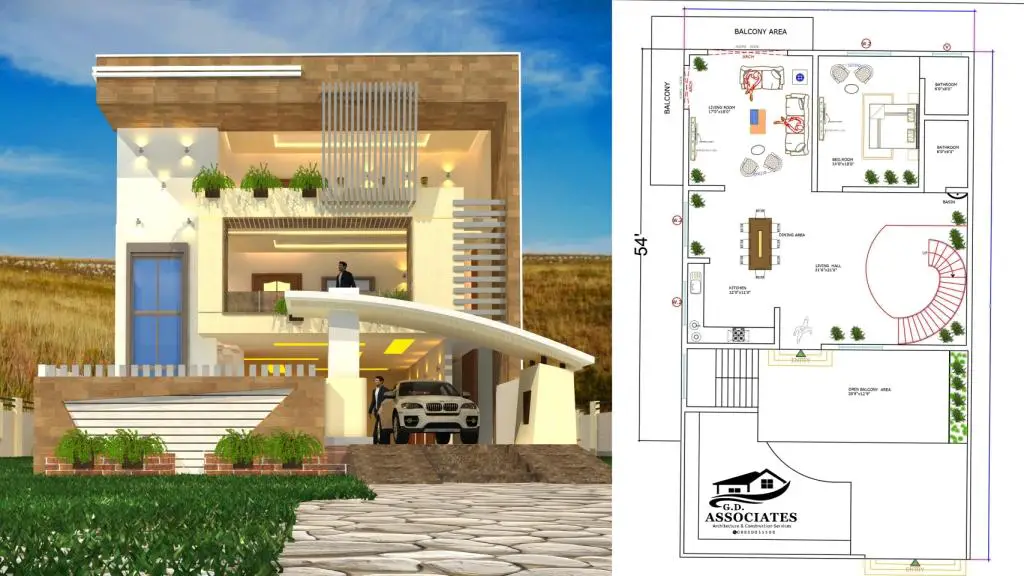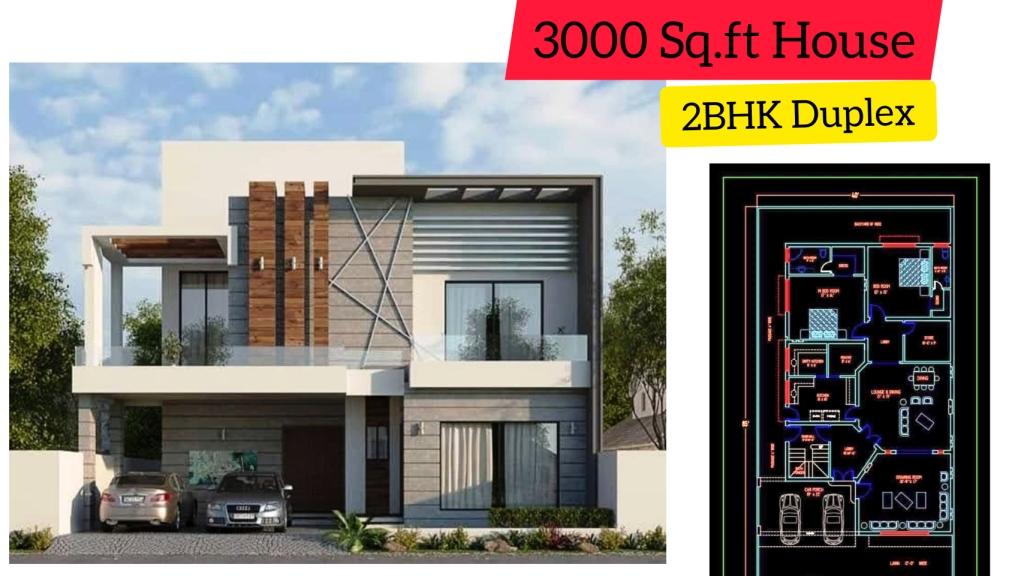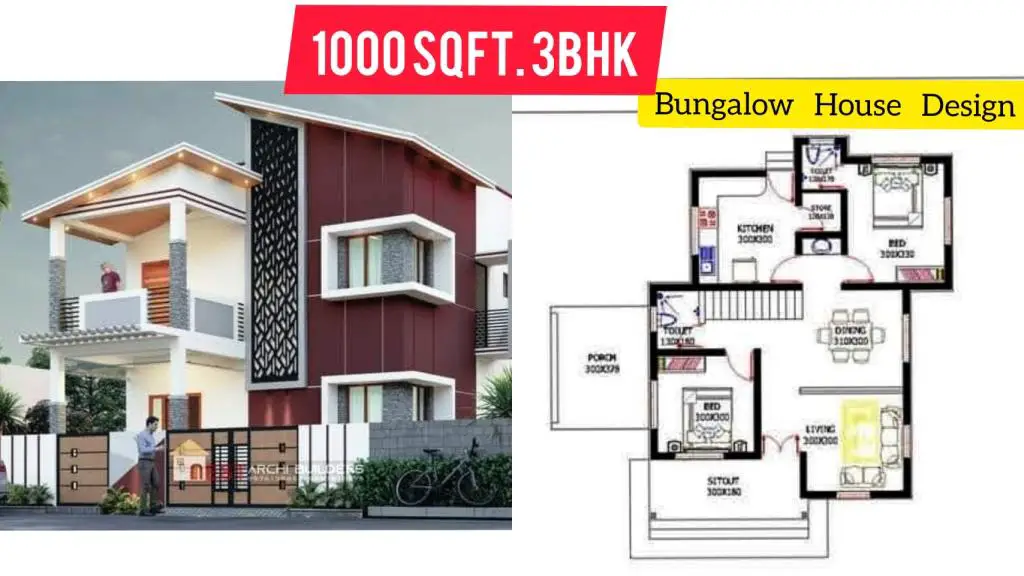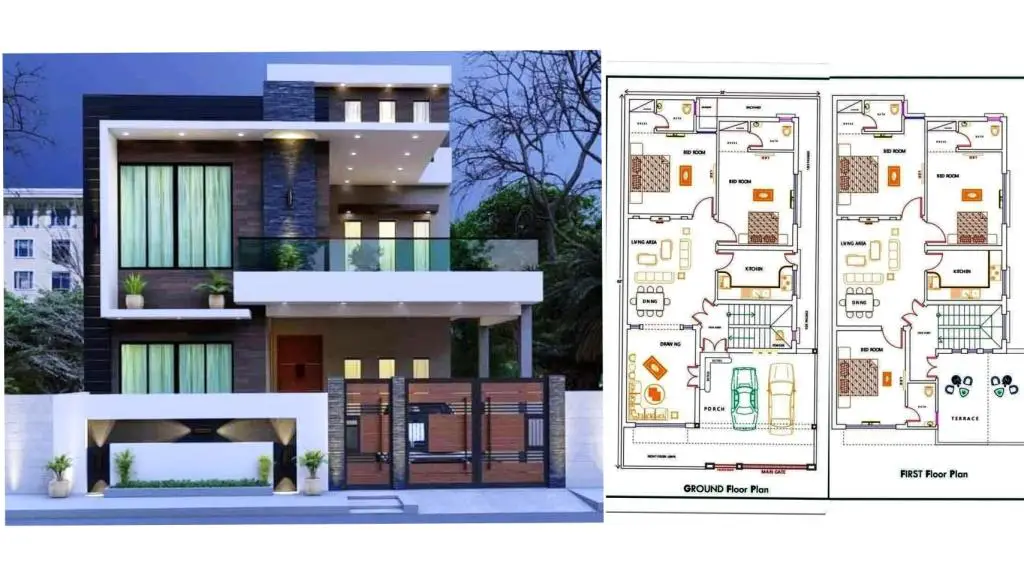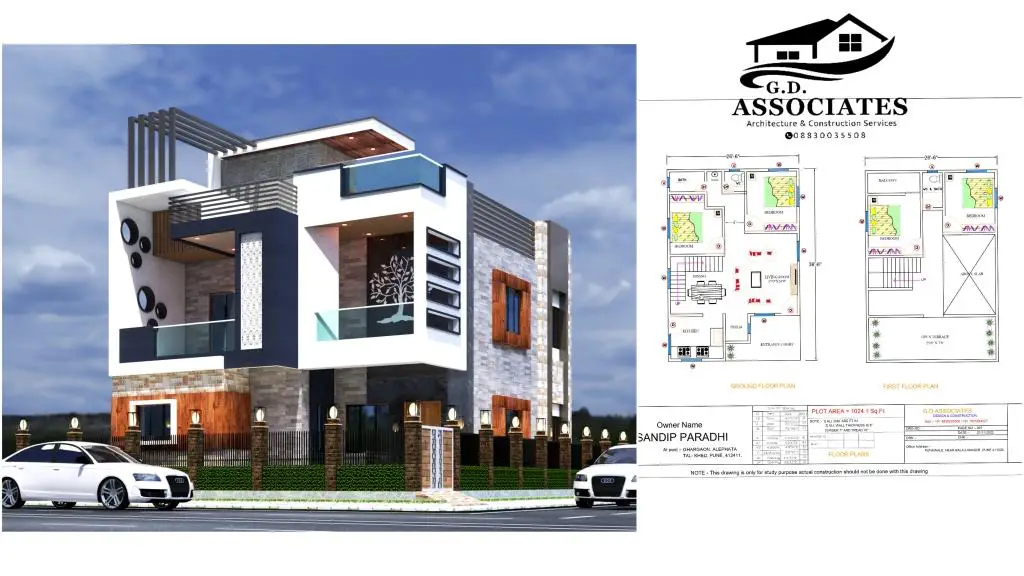Today we are going to explain the Indian farm house with four bedrooms, this plan has been made by G.D ASSOCIATES. If you need any residential or commercial design, you can contact them on this mobile number 08830035508 (Pune, Maharashtra). And if you refer to our website, you can also get a 10% discount.
आज जिस घर का नक्शा की हम बात करने वाले हे यह प्लान G.D ASSOCIATES इन्होने बनवाया है। अगर आपको किसी भी प्रकार का रेजिडेंशियल या कमर्शियल घर का नक्शा चाहिए तो आप उन्हें 08830035508 इस मोबाइल नंबर पर संपर्क कर सकते है। और अगर आप हमारे वेबसाइट का जिक्र करेंगे तो आपको 10% डिस्काउंट भी मिल सकता है।
This is a ground, first floor, and terrace-floor Indian farm house having a plot size 40′ X 70′ with a rectangle shape of nearly 3000 Sq.ft plot east facing.
Ground floor plan – ground floor as shown below consists of a servant room with attached wc & bath, car parking, and front lawns which are not shown in elevation due to technical reasons.
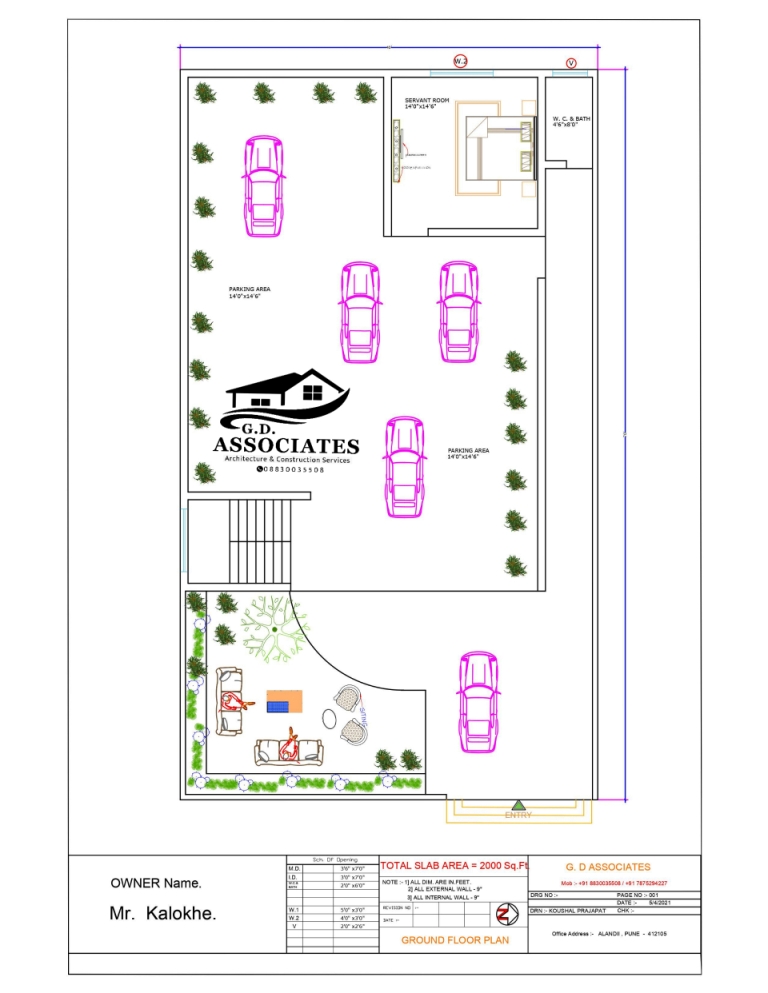
One of the defining characteristics of Indian farm house is their open floor plans. Large windows and sliding doors allow for plenty of natural light, while high ceilings and exposed beams create a sense of spaciousness.
First-floor plan – first floor of this 2000 SqFt farm home design is nearly the same as the ground floor and the only change is above car parking we provided the kitchen with dining.
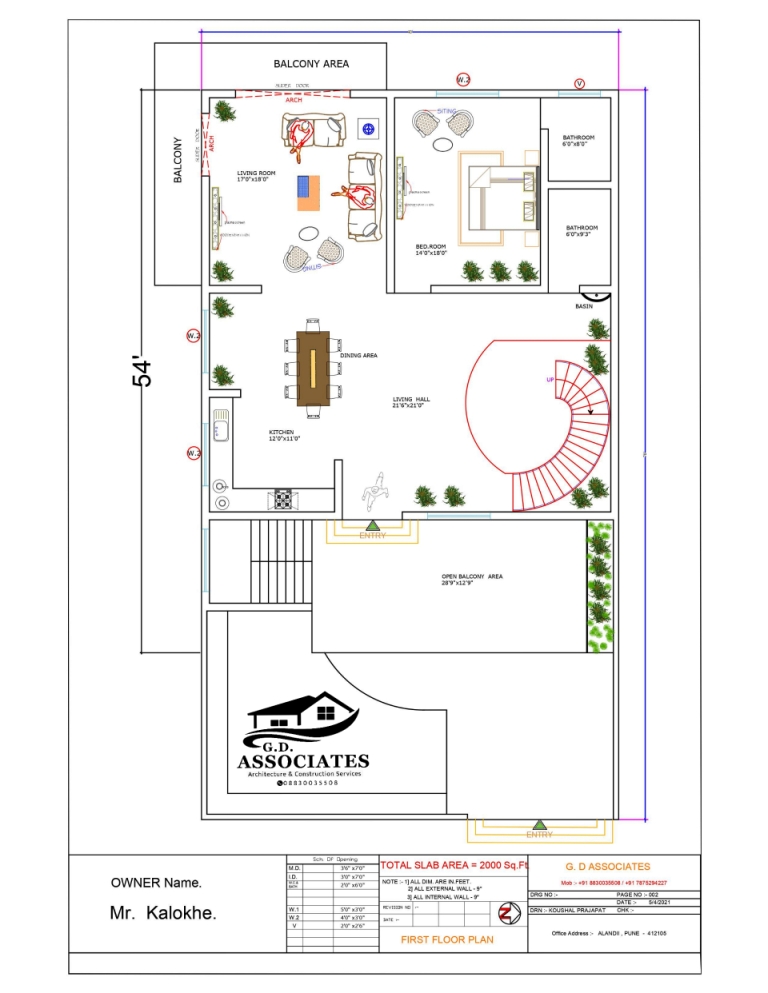
Second/Terrace floor plan –
For the second-floor plan and remaining elevation options of this Indian farm house watch our youtube video link below.
Another key aspect of Indian farm houses is their use of natural materials. Exposed brick, reclaimed wood, and natural stone add warmth and character to the home, while also providing a connection to the outdoors. Metal accents, such as steel doors and window frames, add a touch of industrial edge.
3D Elevation -2000 SqFt Indian farm house duplex with 4 bedrooms as shown below
- Front view
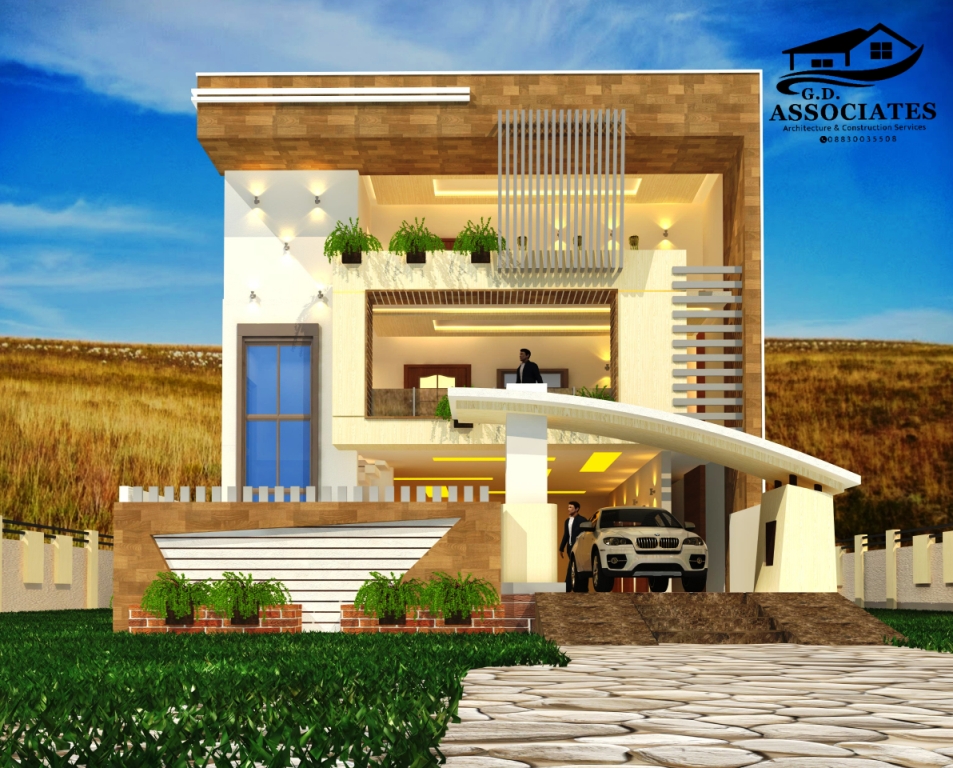
- Side view -1
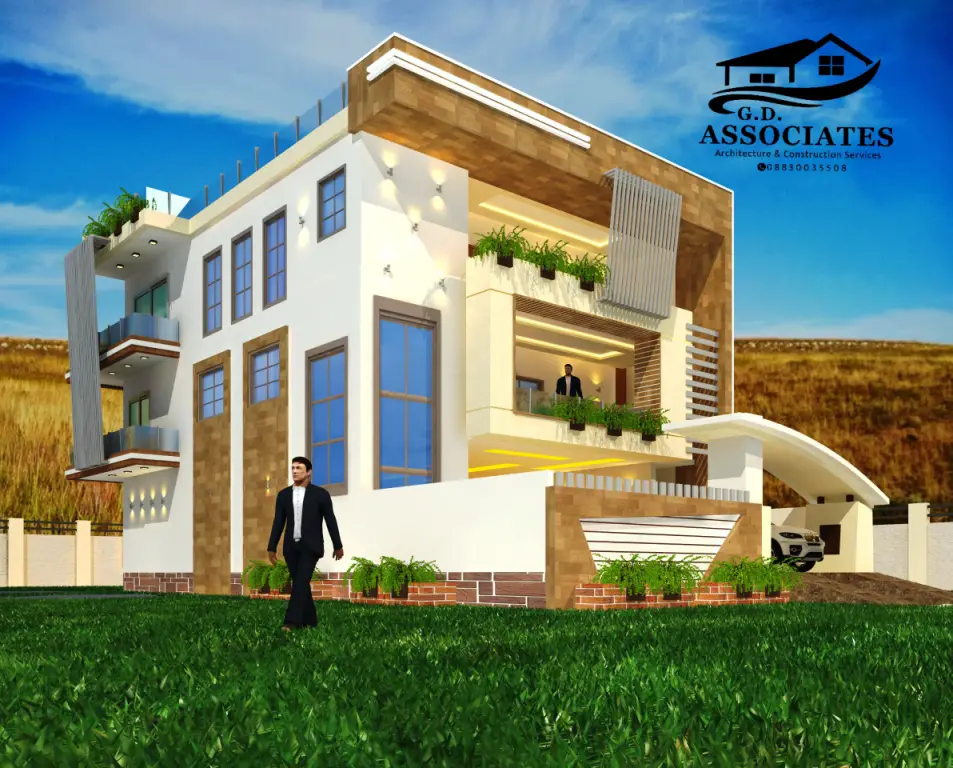
- Side view – 2

For more elevation options visit

Modern farm house duplex with 4 master bedrooms
Overall, Indian farm houses offer the perfect blend of rustic charm and contemporary design, creating homes that are both beautiful and functional.
With their open floor plans, natural materials, and sustainable features, they are the perfect choice for anyone looking for a home that is both stylish and practical.
For more information, subject-wise experts should be consulted in that field. It should be noted that the author of this article or any person or company associated with the website will not be responsible for any legal or other actions taken based on this article.
Reprinting of the said article or any part of the article in print, electronic media without permission or copying and pasting in any social media is strictly prohibited. Legal action will be taken if any violation is found. And if you like our information, please share this information with other relatives near you.
