1500 sq ft house plans for a home with four bedrooms, an office, and car parking would include a master bedroom of around150 Sqft, three additional bedrooms of around 120 Sqft, a home office of around 100 Sqft, a living room of around 200 Sqft, a dining room of around 100 Sqft, a kitchen of around 120 Sqft, and two bathrooms of around 5′ x 8′ and 5′ x 7′. The car parking of 1500 sq ft house plans would vary depending on the size and type of vehicle being parked.
This house is a ground + first-floor house design having a plot size – of 25 feet width and 60 feet length. 1500 sq ft house plans 4 bedrooms office car parking floor plan consist of 1 bedroom on the ground floor and the remaining 3 bedrooms on the first floor.
Ground Floor Plan- 25 X 60 home design ground floor as shown below
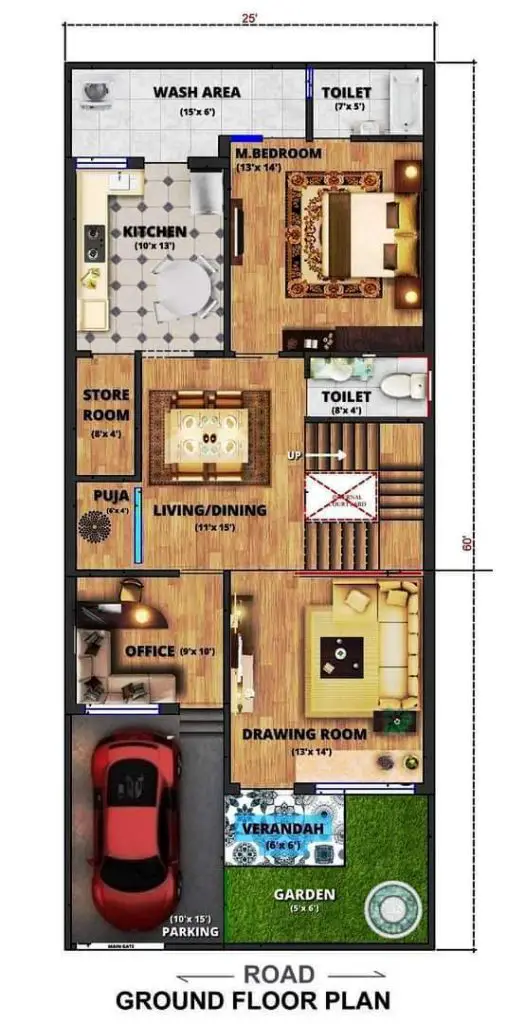
The ground floor of 1500 sq ft house plans consist of
Front Lawn- 10’0″ X 6’0″
Drawing Room- 13’0″ X 14’0″
Office Room- 9’0″ X 10’0″
Kitchen- 10’0″ X 13’0″
Master Bedroom – 13’0″ X 14’0″
Dining/Living – 11’0″ X 15’0″
Wash Area – 15’0″ X 6’0″
Pooja Room- 6’0″ X 4’0″
Common Wc & Bath- 8’0″ X 4’0″
Store Room- 8’0″ X 4’0″
First Floor Plan- 25 X 60 home design ground floor as shown below
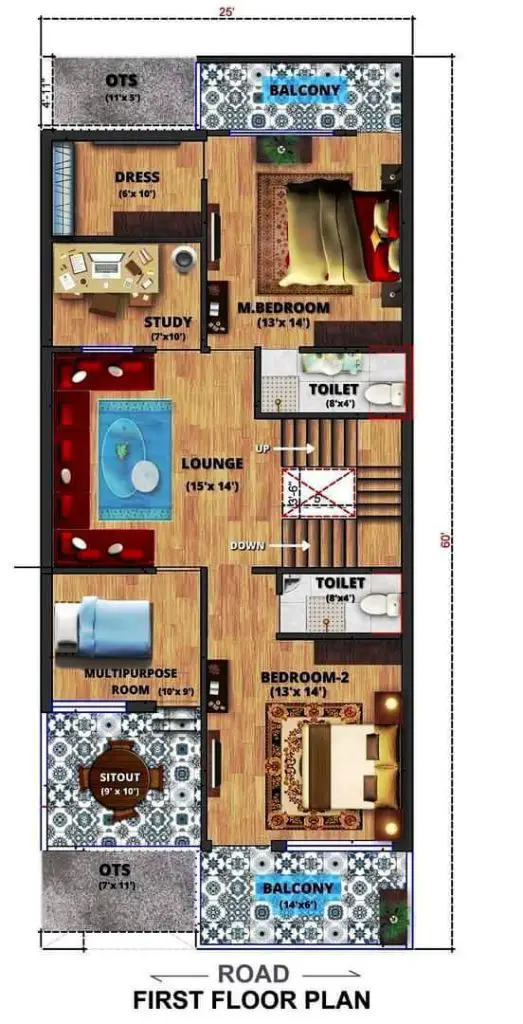
The first floor of 1500 sq ft house plans consist of
Lounge- 15’0″ X 14’0″
Master Bedroom-2 – 13’0″ X 14’0″
Master Bedroom – 13’0″ X 14’0″
Study Room- 7’0″ X 10’0″
Multipurpose Room/Guest Bedroom- 10’0″ X 9’0″
Balcony- 14’0″ X 6’0″
Simple Tree Houses Top 10 Ideas With Pictures.
3D Elevation -1500 sq ft house plans elevation as shown below
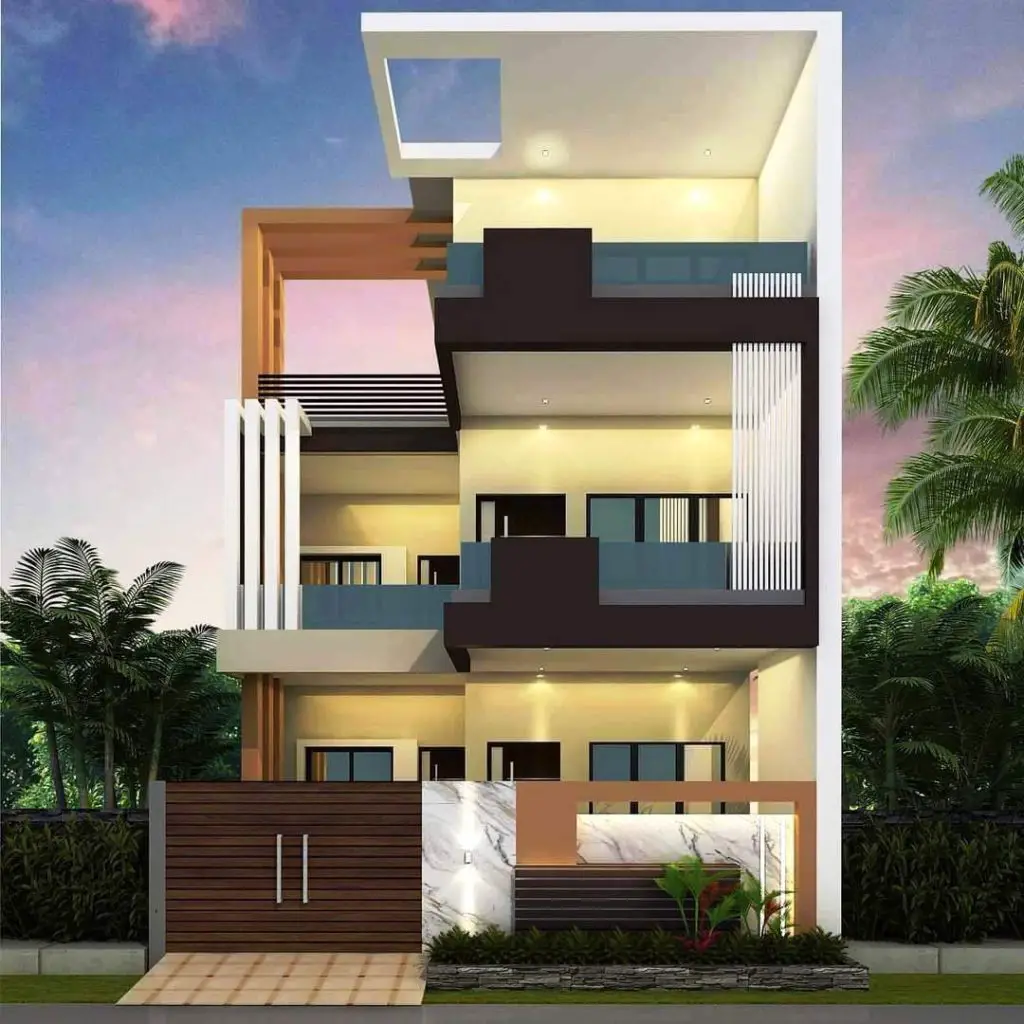
Low Cost Duplex Home Design Complete Details II 1125 Sq.Ft में 5BHK घर का नक्शा पूरी जानकारी
Note: The above information has been displayed by studying the available information as well as studying different internet sources i.e. Wikipedia, Google, Facebook, YouTube, current papers, and related books. The said information is displayed to create awareness among the general public and if you own this content then contact us for credit.
This copyright applies to all versions of the article, including print and electronic media, and any translation of the article into any other language. No part of the article can be reproduced, stored in a retrieval system, transmitted, distributed, or otherwise used in any form or by any means without the prior written permission of the copyright holder.
Visit our facebook page for our previous project – click here
Additionally, no part of the article may be published, copied, uploaded, posted, or distributed in any way without the express permission of the copyright holder. All rights reserved.
1500 sq ft House Plans 2 floor, 1500 sq ft House Plans Indian style, 1500 sq ft house plans 3D, 1500 square feet House Plans 3 Bedroom, 1500 square feet house images, 1500 square feet house plans with garden, 1500 square feet house plans with office.


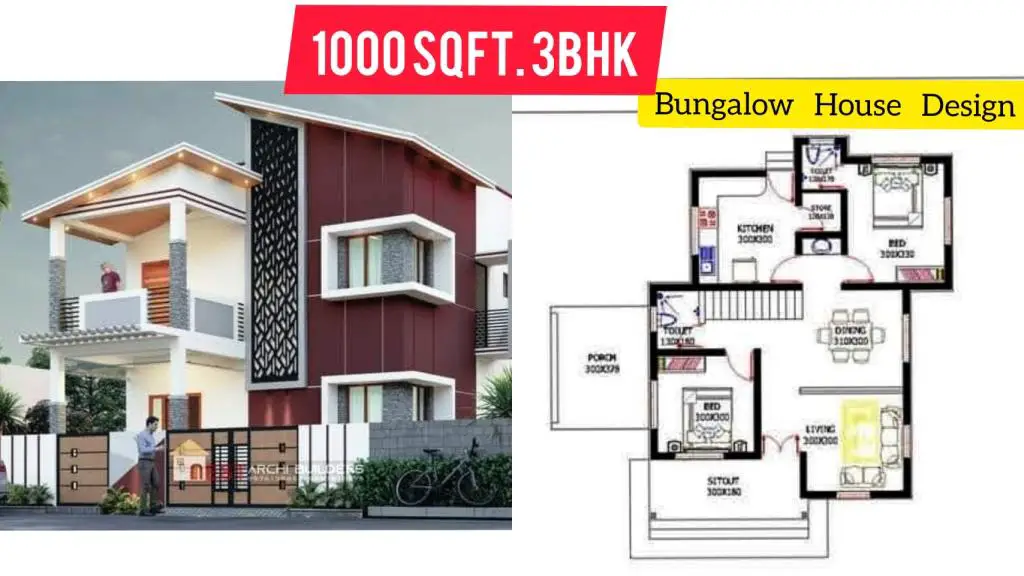
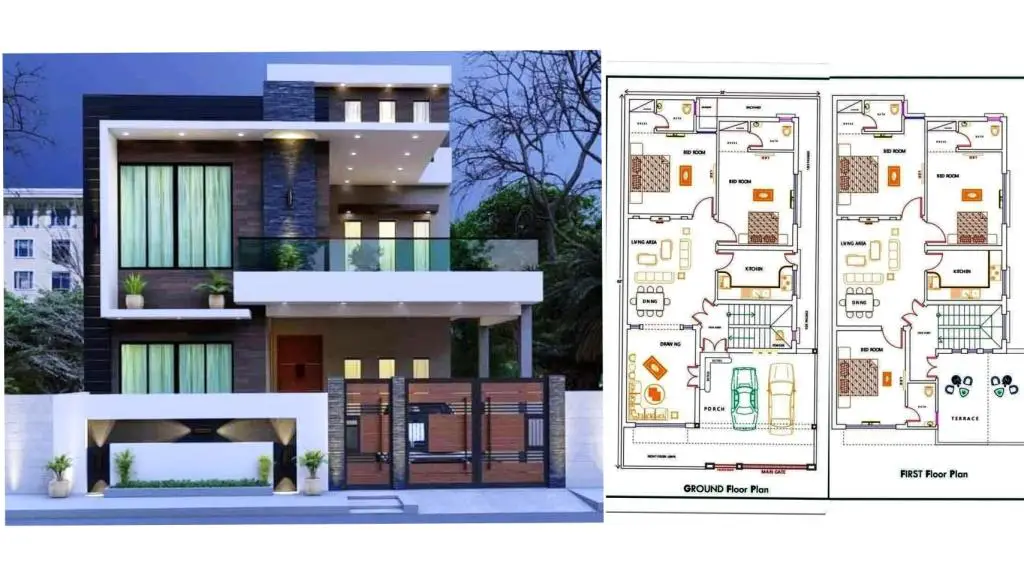
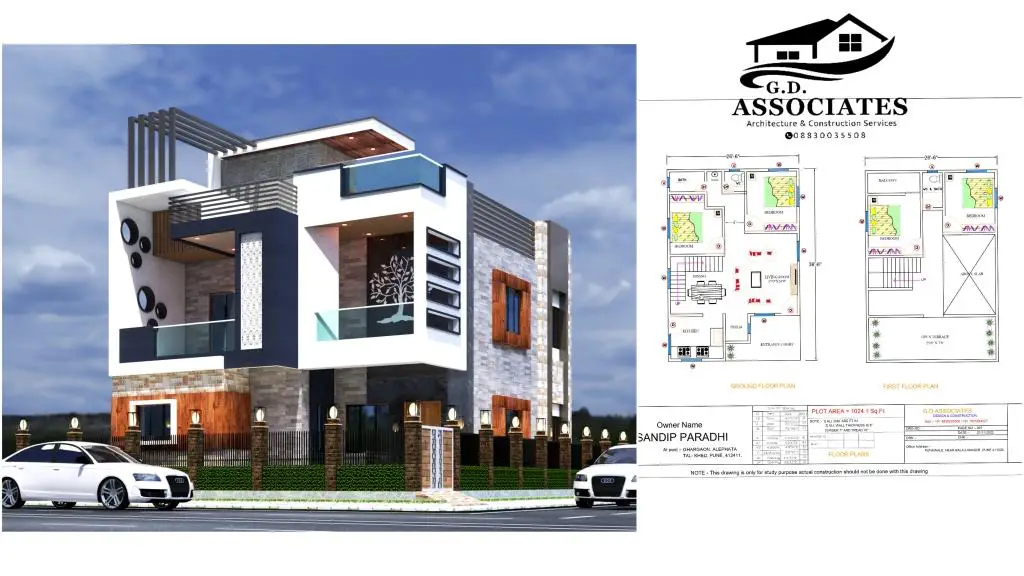
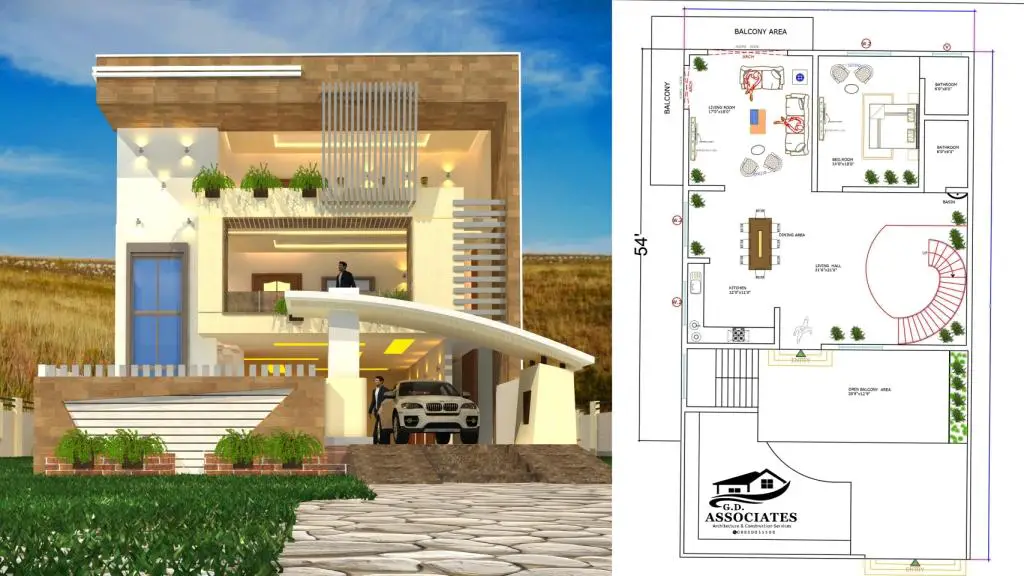
Love the designs would you be able to add aditional ideas to your existing one
Sure
I interested
Contact us on WhatsApp- wa.me/918830035508