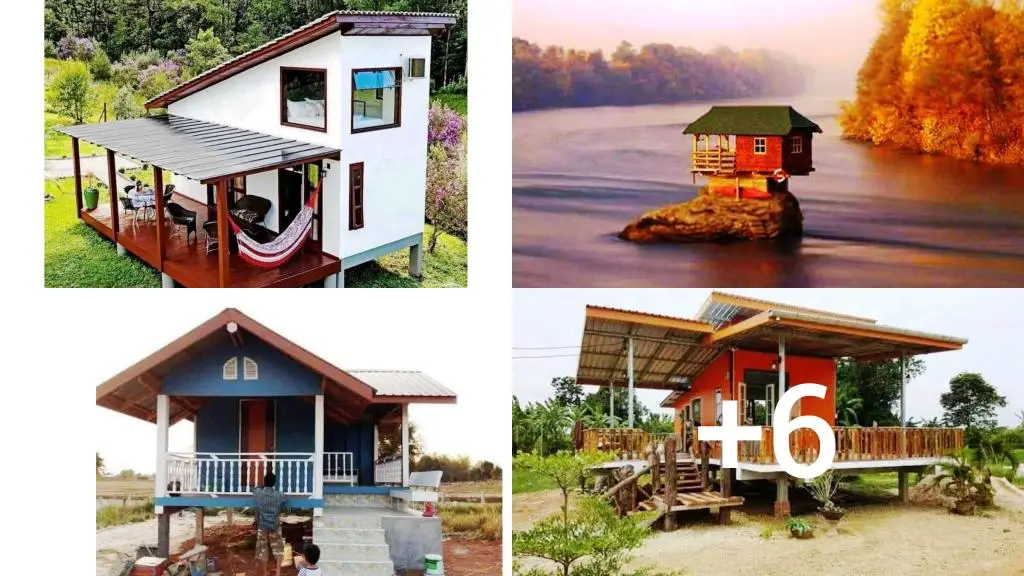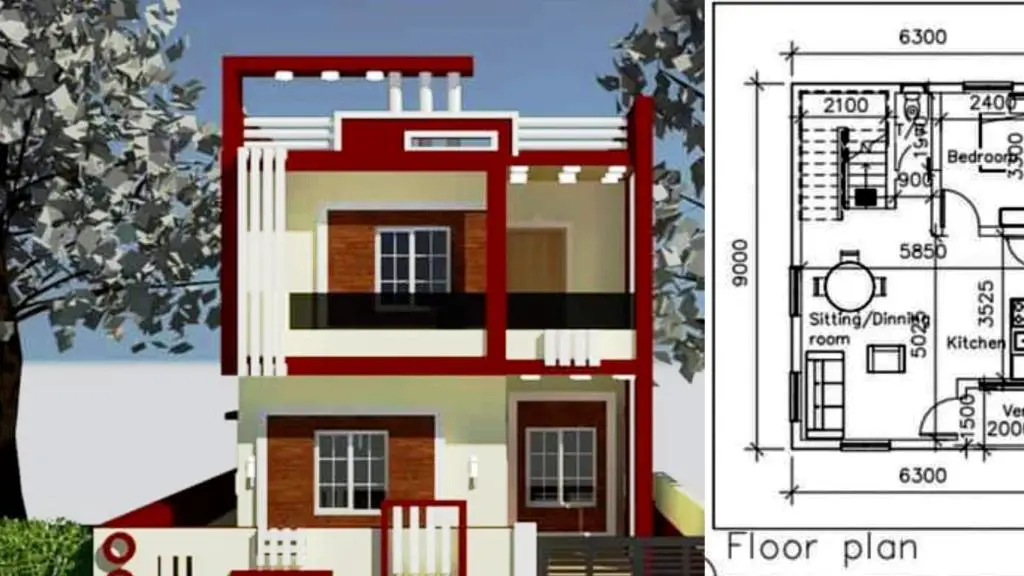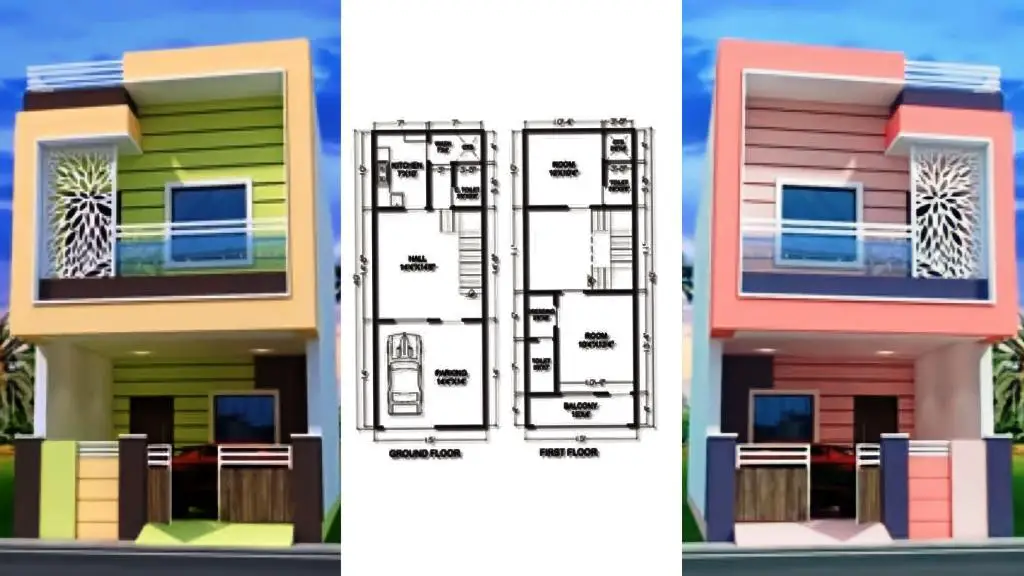Simple but beautiful tiny home designs top 10
Tiny home designs have become increasingly popular in recent years as a sustainable and affordable housing option. These tiny home designs often referred to as “micro homes”, “small homes” or “tiny houses,” typically range from 100 to 400 square feet in size. Despite their small size, however, tiny homes can be designed to be both …


