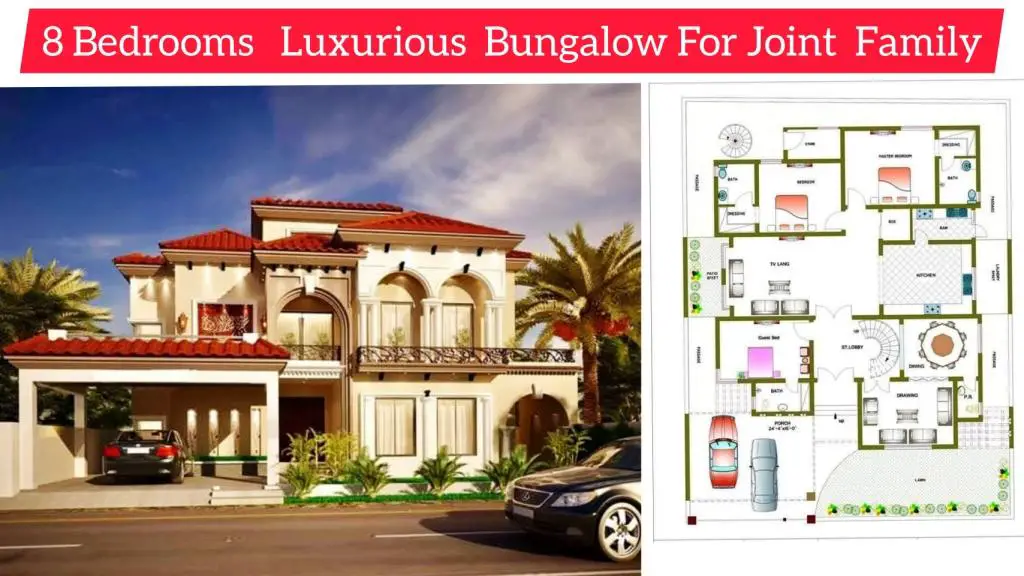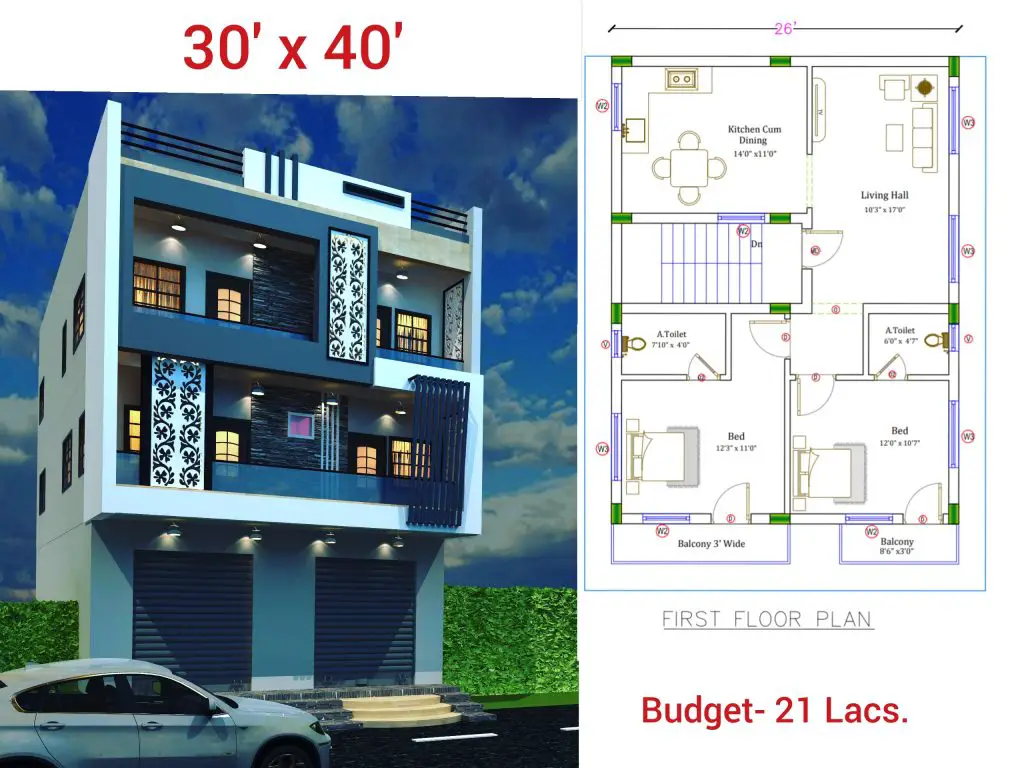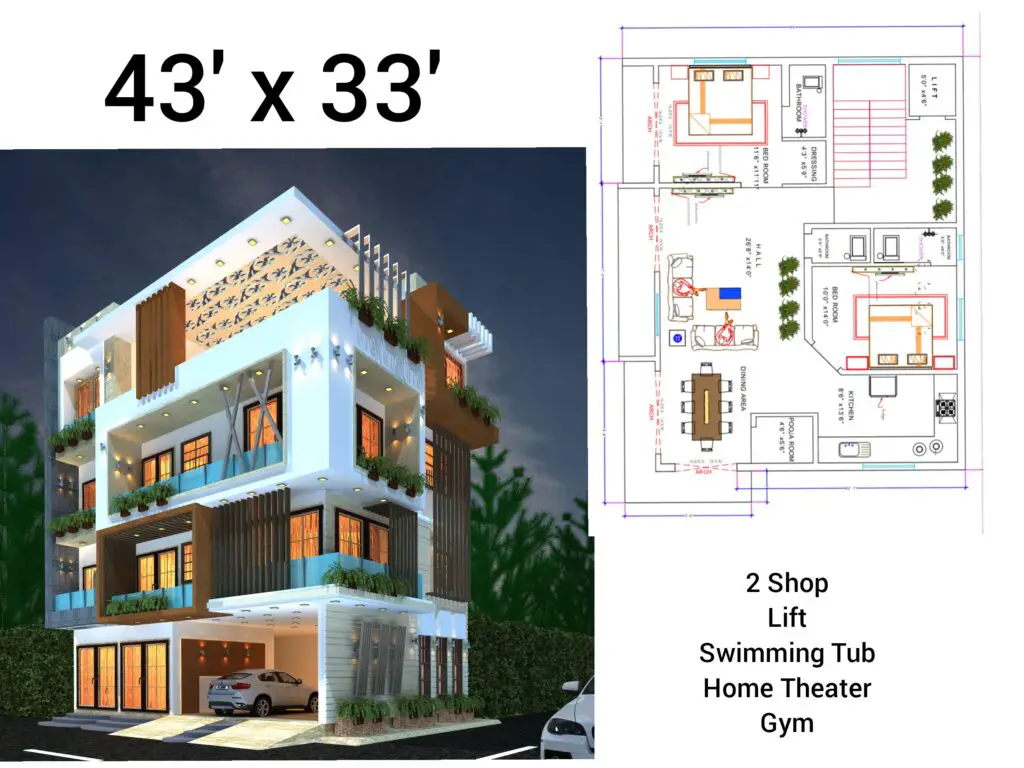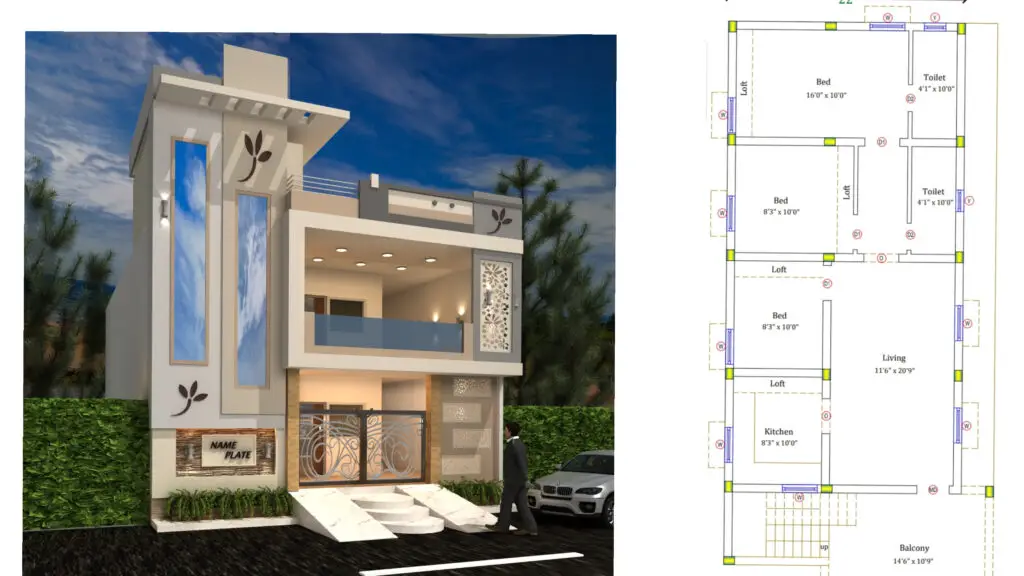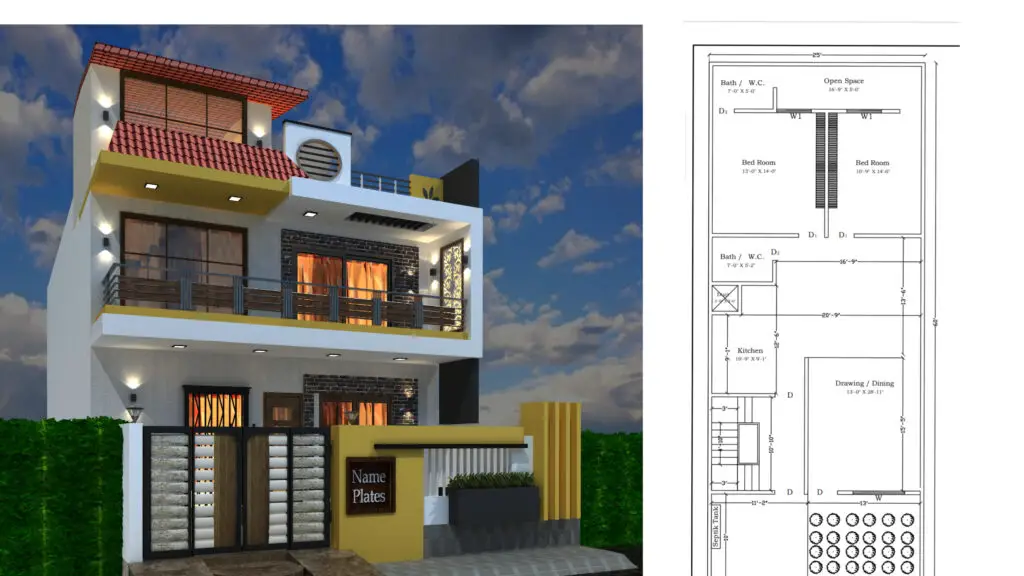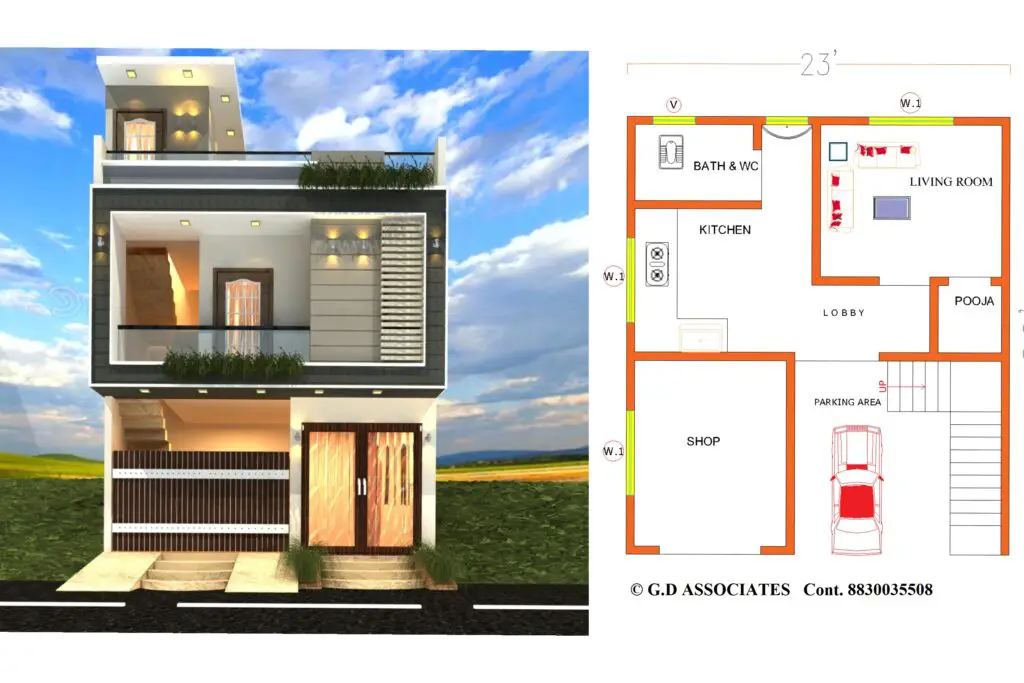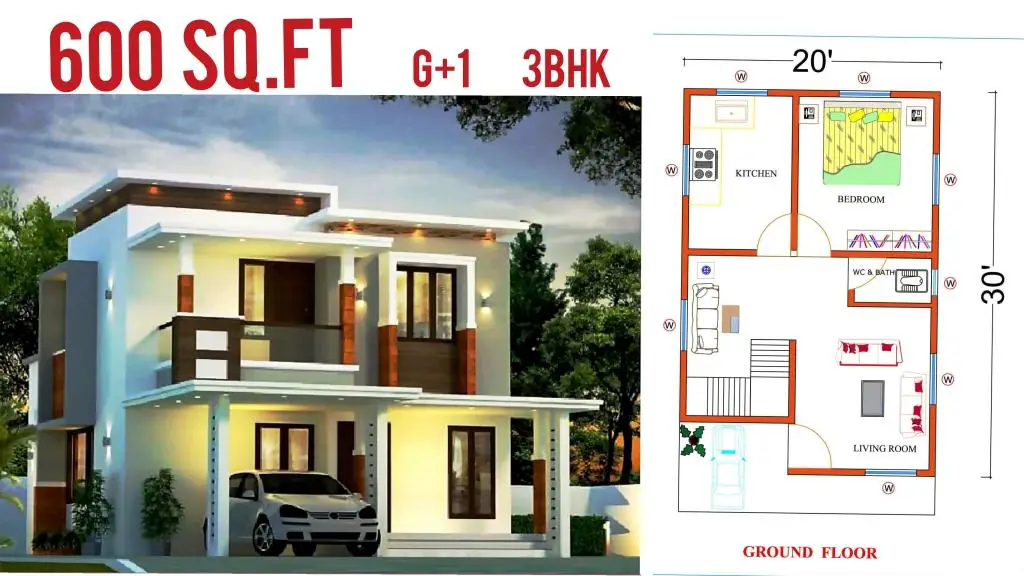This Bungalow Design consist of ground + two floors including 3 master bedrooms at ground and remaining on first and second floor.
Joint household is an undivided family. It essentially refers to an prolonged household set up attribute of the Indians. It is made up of a couple of household generations all of whom come collectively underneath one roof and sure by way of the identical relation relationship.
The joint household is very essential and has a very extensive gesture to the Indians which is why many households choose to keep such techniques of coexistence.
We enter in our house from south side of our plot, We have provided main entrance at middle of south.
Ground floor plan – As we discussed earlier we have designed this house for joint family so we have provided 3 bedrooms at ground floor and all three bedrooms of Bungalow Design are master bedrooms that means we have attached combine wc and bath for each bedroom.
The Ground floor is as shown in below
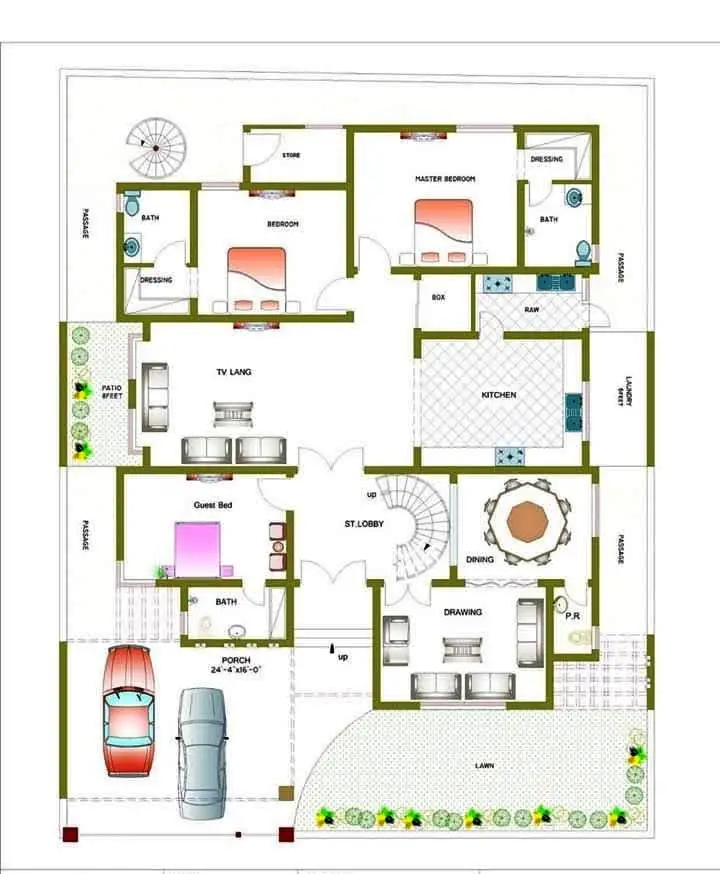
Ground floor consist of
Drawing room
Kitchen
Dining
Guest Bedroom
Living room
Second Master Bedroom
Third Master Bedroom
Car Parking and Porch
40′ x 40′ घर का नक्शा पूरी जानकारी II 40′ x 40′ house design complete details.
Store room
Pooja room
Front lawn
First floor plan – first floor of this Luxurious Bungalow Design is exactly same as ground floor and only change is instead of car parking we have provided balcony above car parking and one more master bedroom above the drawing room.
The first floor is as shown in below
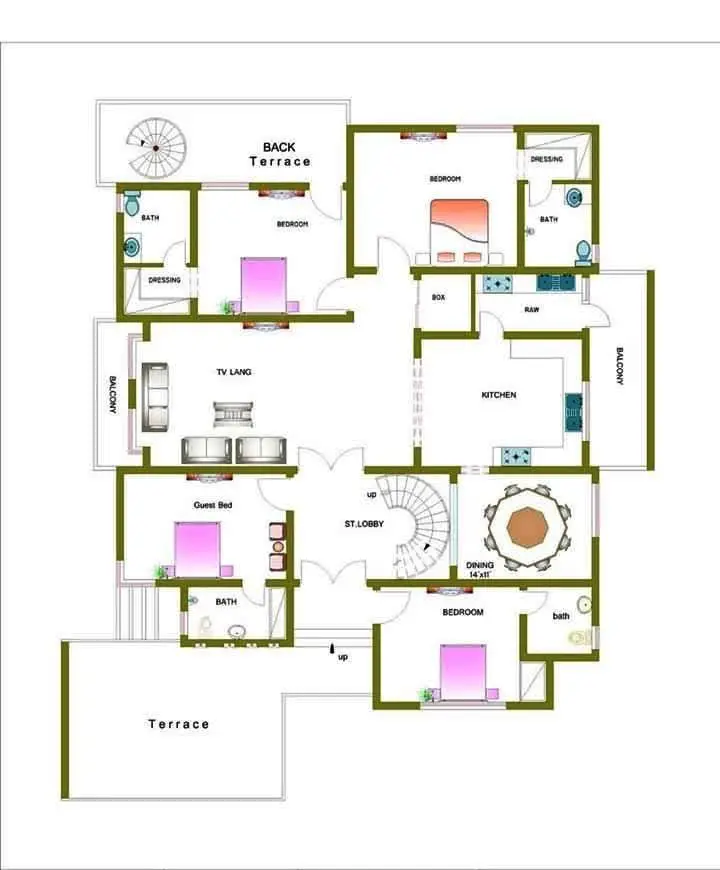
Second/Terrace floor plan – Second floor of this Luxurious Bungalow Design is designed for special reason that means one large master bedroom with joint pantry following large covered terrace is implemented.
The second floor is as shown in below
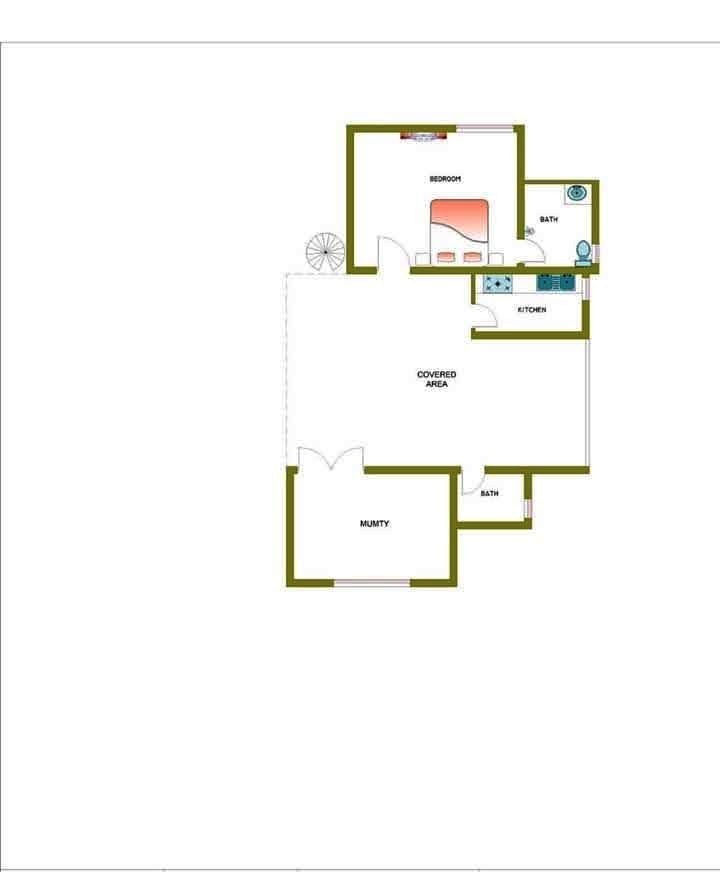
3D Elevation -Luxurious Bungalow Design elevation as shown below
Don’t forgot to write your opinion on this elevation and architectural floor plan in comment section
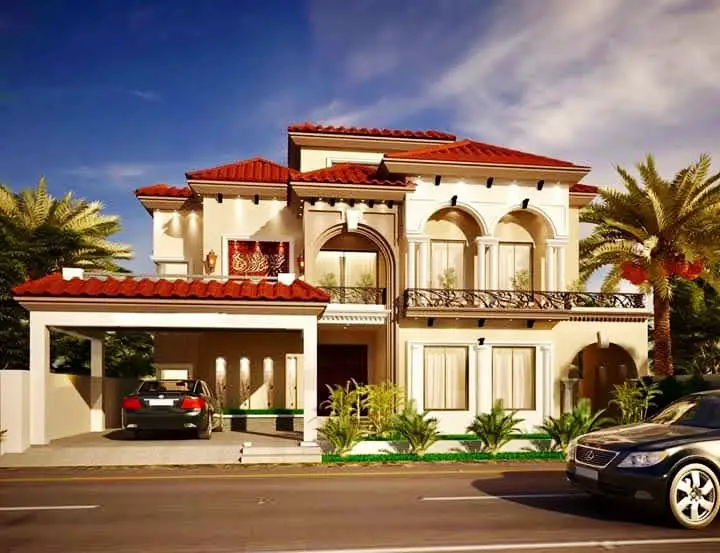
आपको हमारा आर्टिकल कैसा लगा और अगर आप को कुछ सवाल होगा तो आप कमेंट में हमें पूछ सकते हे। और आपको इस प्लान के बारें में अधिक जानकारी या आपको आपके घर का नक्शा, एलिवेशन या आरसीसी डिज़ाइन बनवानी हो तो हमें संपर्क करे। मोबाइल नंबर 8830035508 आप इस नंबर पर व्हाट्स एप्प भी कर सकते हे।
Visit our facebook page for our previous project – click here
If anyone found their ownership content in this article then contact us for credit And if you like our information, please share this information with other relatives near you. thanks for reading.
