25 x 50 house plan elevation design नमस्ते दोस्तों, कुछ दिन पेहले हमारे एक व्यूअर ने कमेंट में लिखा था की 1100 sq.ft में हम 3bhk डिज़ाइन कर सकते हे क्या। इसके साथ ही हमने हमारे एक क्लाइंट हे जो की पुणे में रहते हे उनका 22 फ़ीट चौड़ा और 50 फ़ीट लम्बा प्लॉट था उसका डिज़ाइन करवाया था। उसी प्लान के बारे में आज हम बात करने वाले हे।
Ground Floor Plan- 25 x 50 house plan elevation design ground floor as shown below
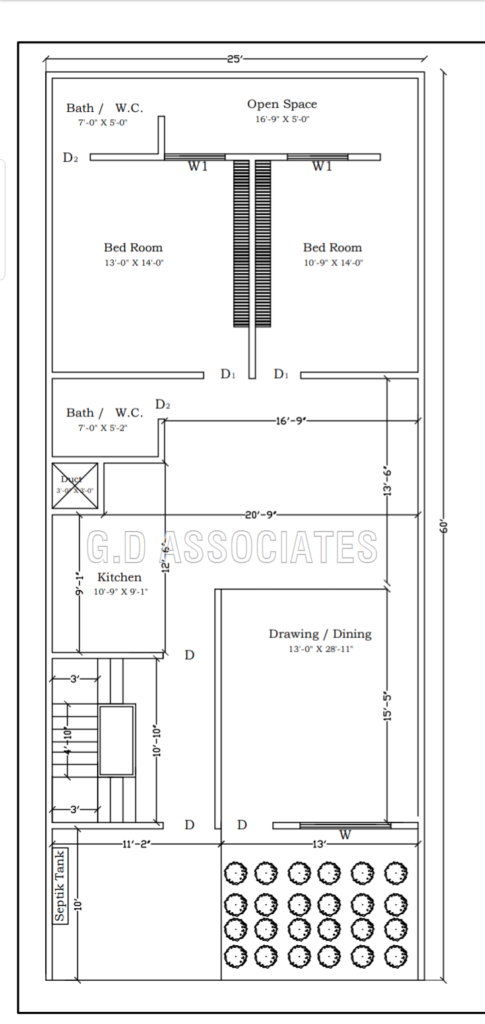
3D Elevation -25 x 50 house plan elevation design elevation as shown below
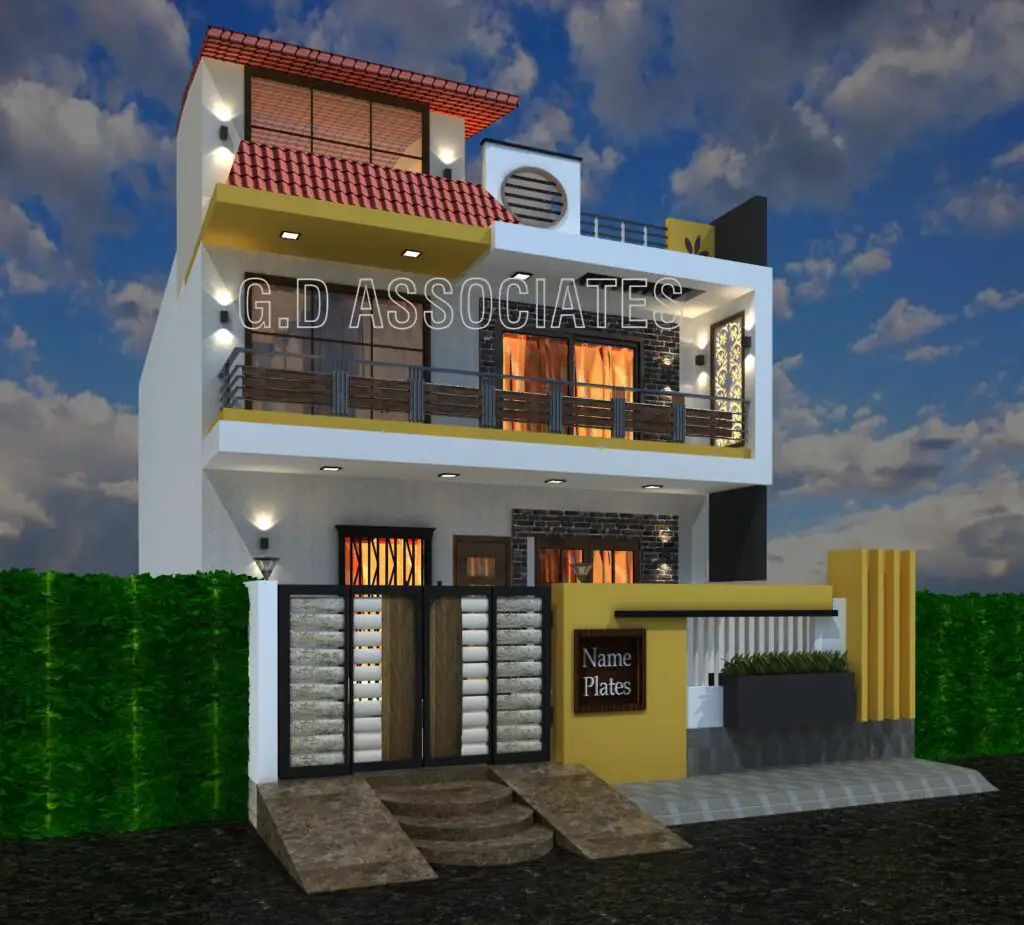
22′ x 50′ घर का नक्शा पूरी जानकारी II 22′ x 50′ house design complete details.
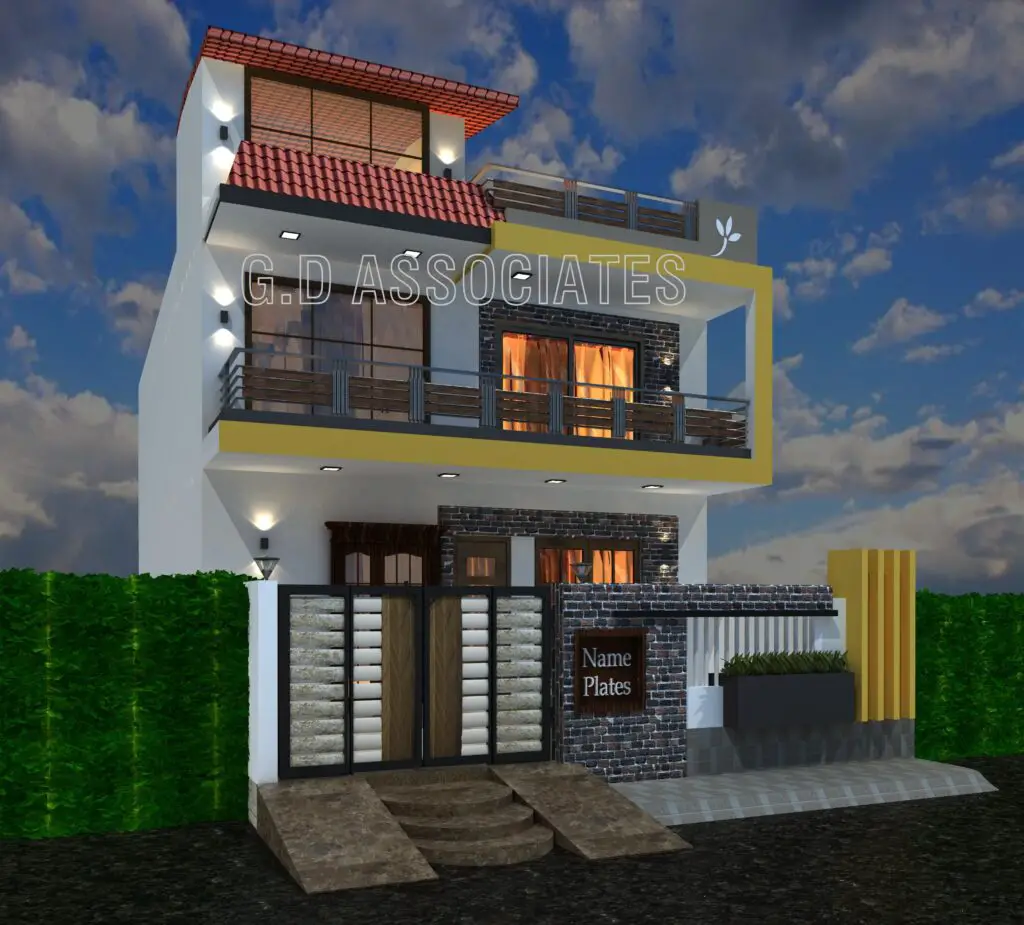
आपको हमारा आर्टिकल कैसा लगा और अगर आप को कुछ सवाल होगा तो आप कमेंट में हमें पूछ सकते हे। और आपको इस प्लान के बारें में अधिक जानकारी या आपको आपके घर का नक्शा, एलिवेशन या आरसीसी डिज़ाइन बनवानी हो तो हमें संपर्क करे। मोबाइल नंबर 8830035508 आप इस नंबर पर व्हाट्स एप्प भी कर सकते हे।
Visit our facebook page for our previous project – click here
For more information, subject-wise experts should be consulted in that field. It should be noted that the author of this article or any person or company associated with the website will not be responsible for any legal or other actions taken based on this article. Reprinting of the said article or any part of the article in print, electronic media without permission or copying and pasting in any social media is strictly prohibited. Legal action will be taken if any violation is found. And if you like our information, please share this information with other relatives near you.
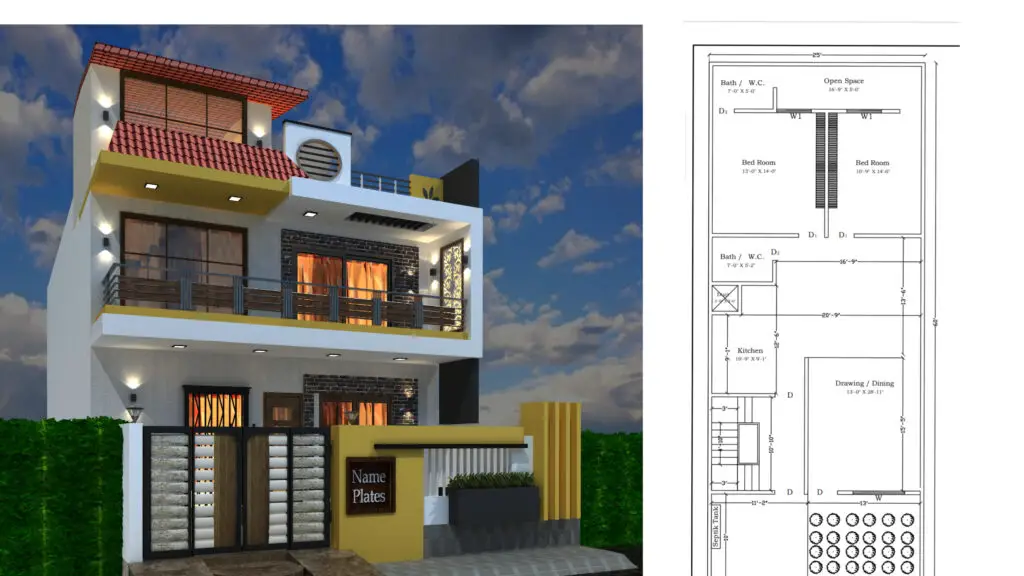
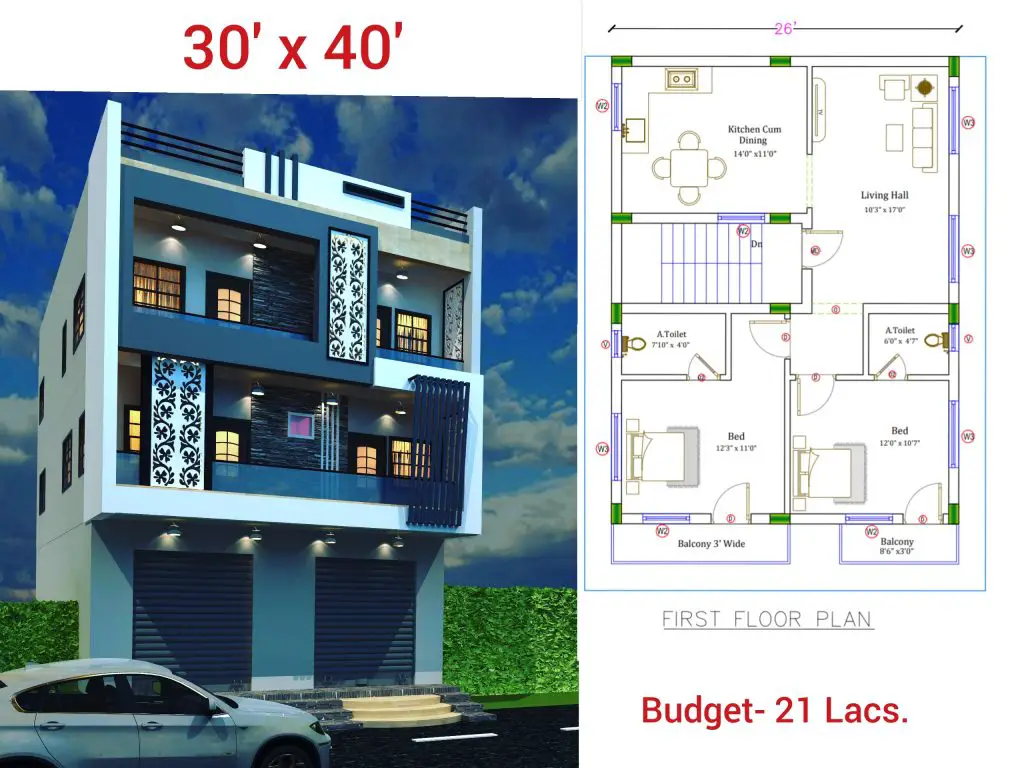
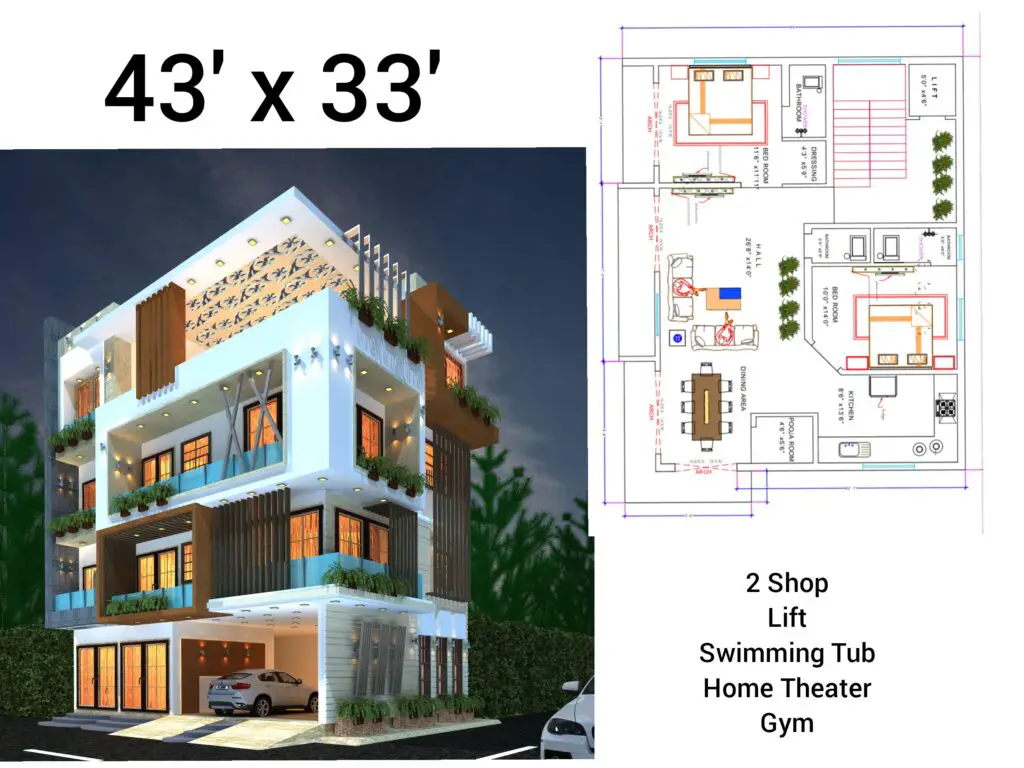
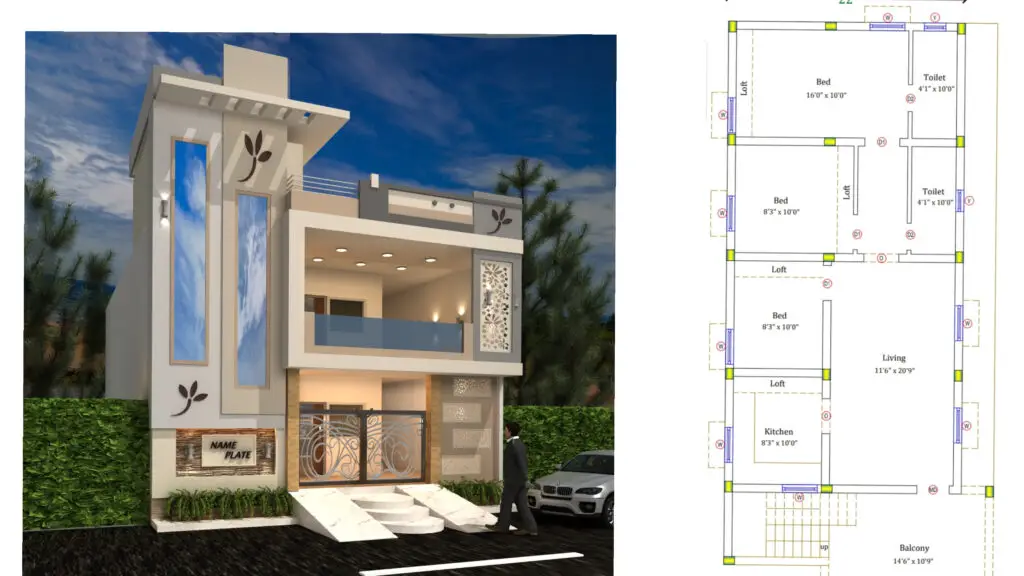
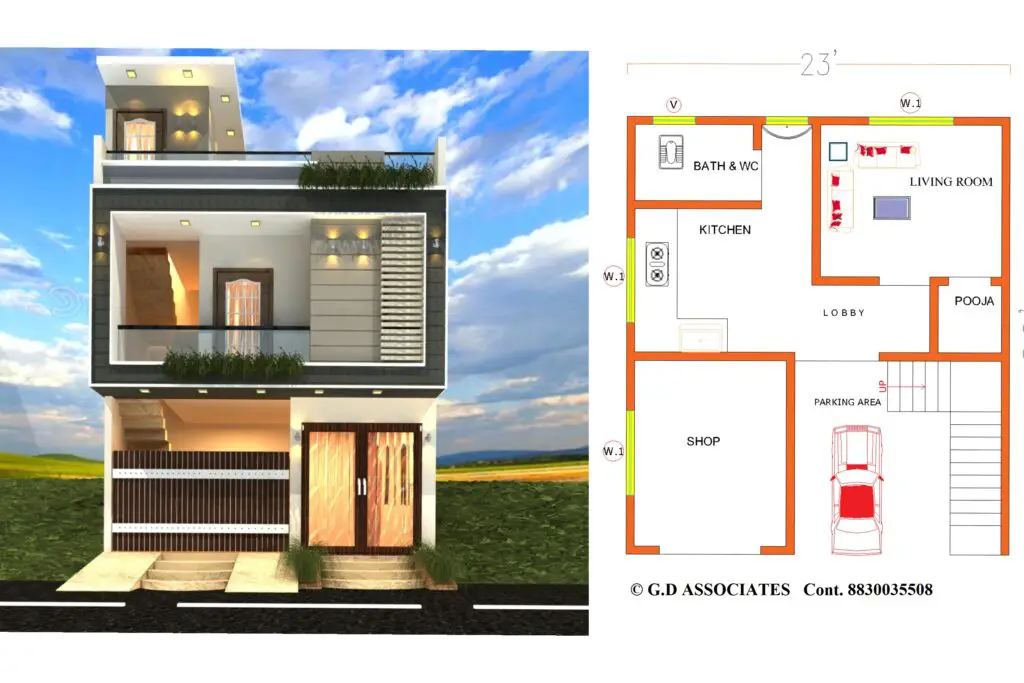
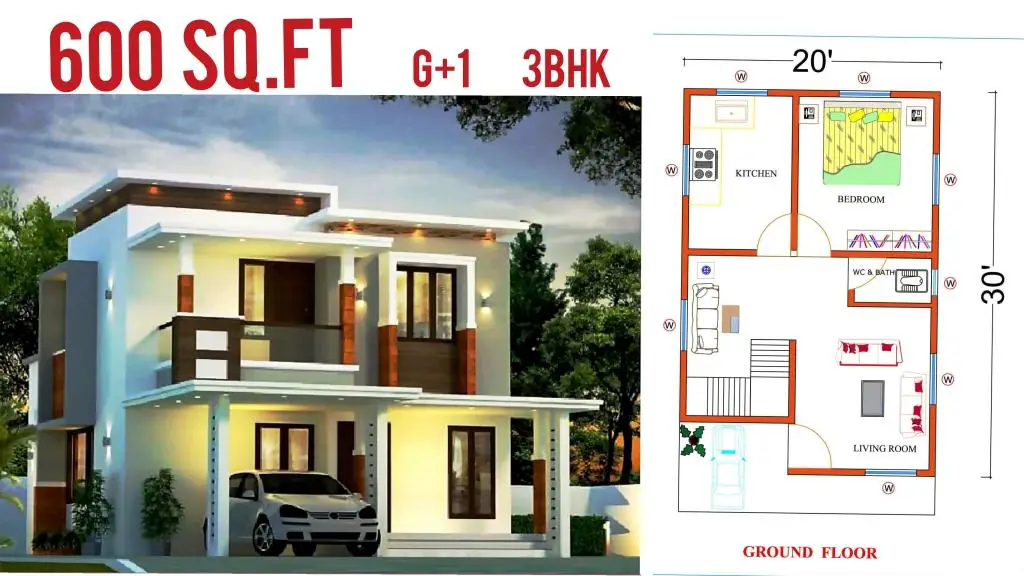
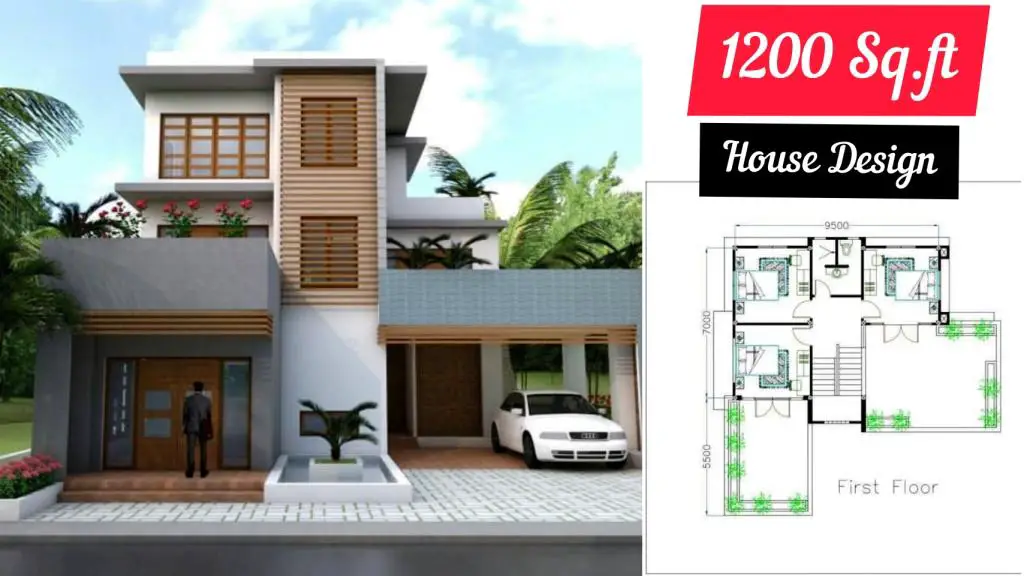
आप की सुविधा किन-किन शहरों में उपलब्ध है
और यह प्लान करते हैं
हम पूरे भारत में अपनी सभी डिजाइनिंग सेवाएं प्रदान करते हैं। आप हमें 8830035508 पर व्हाट्सएप कर सकते हैं।
सर जी मुझे 40 बाई 40 के प्लॉट पर 2 कार पार्किंग के साथ 4 बीएचके जी प्लस वन कॉर्नर का मकान है इसके लिए कोई अच्छा सा प्लान बताइए बेडरूम इनसाइड चाहिए ऑल भी किंग साइज
hamane ess website 40×40 ka house plan post kiya agar aapko useful lage to aap usase apana ghar ka idea le sakte aur agar aapko hamase paid services chahiye to aap hame 08830035508 ess no. par whatsapp kijiye