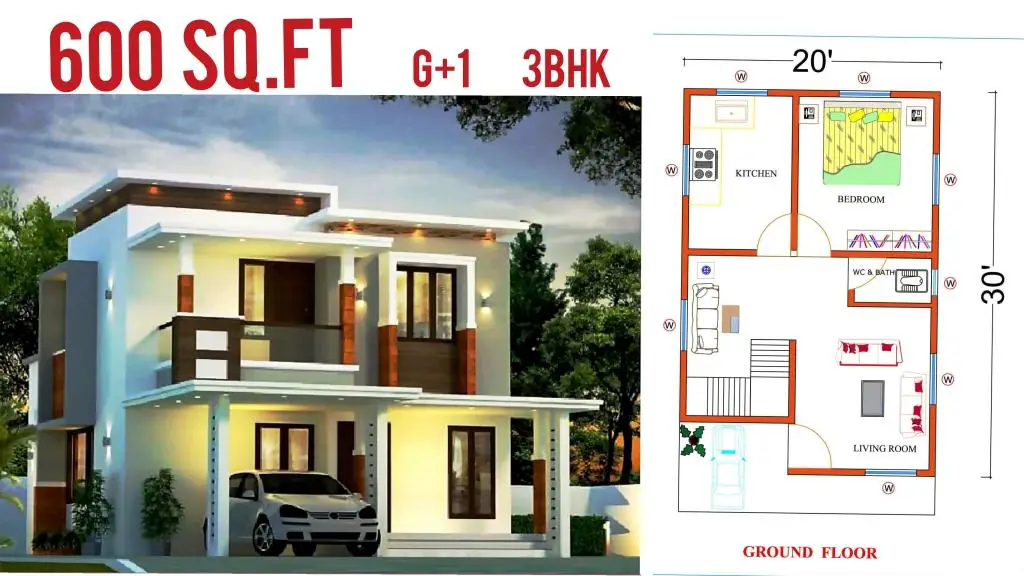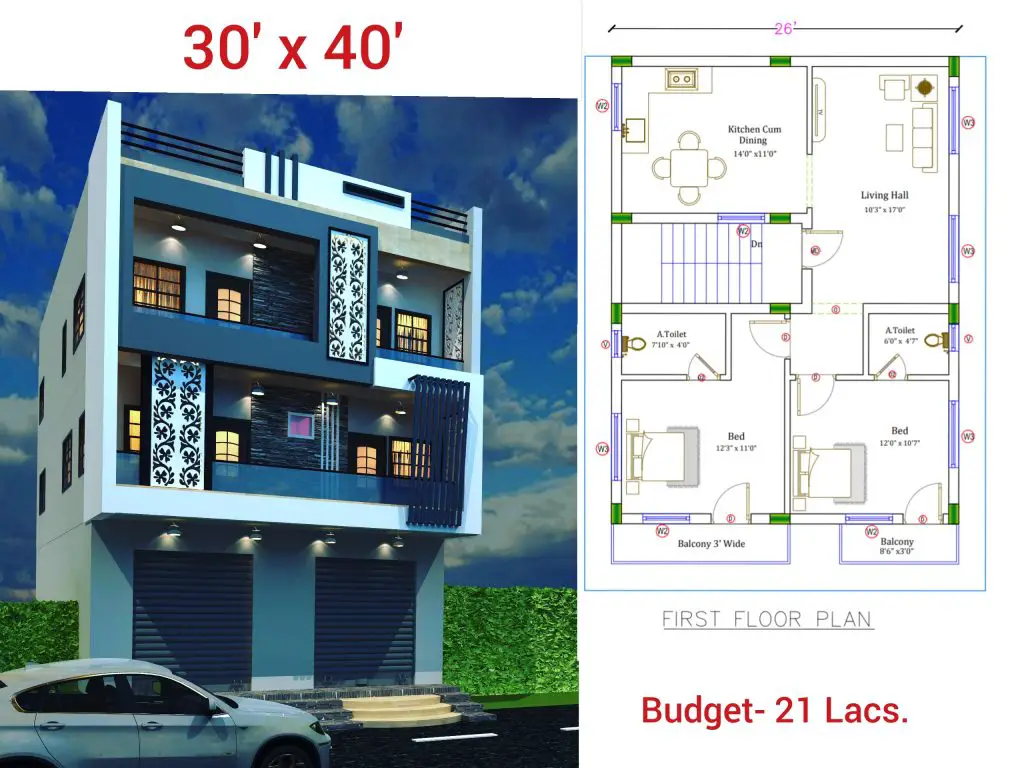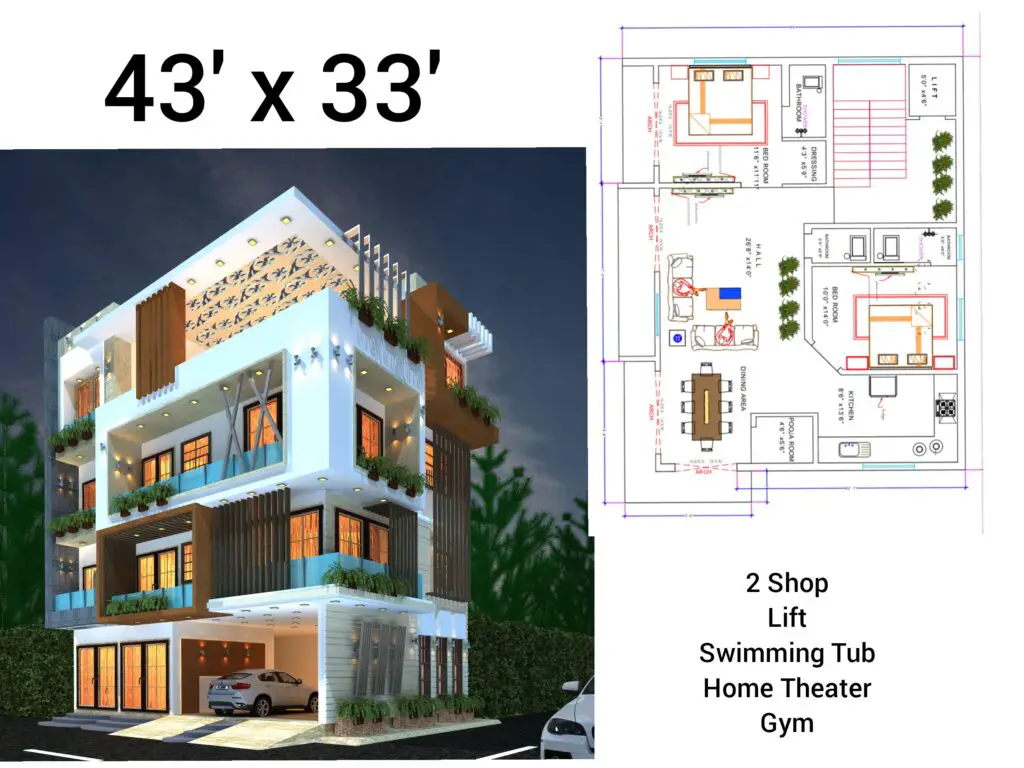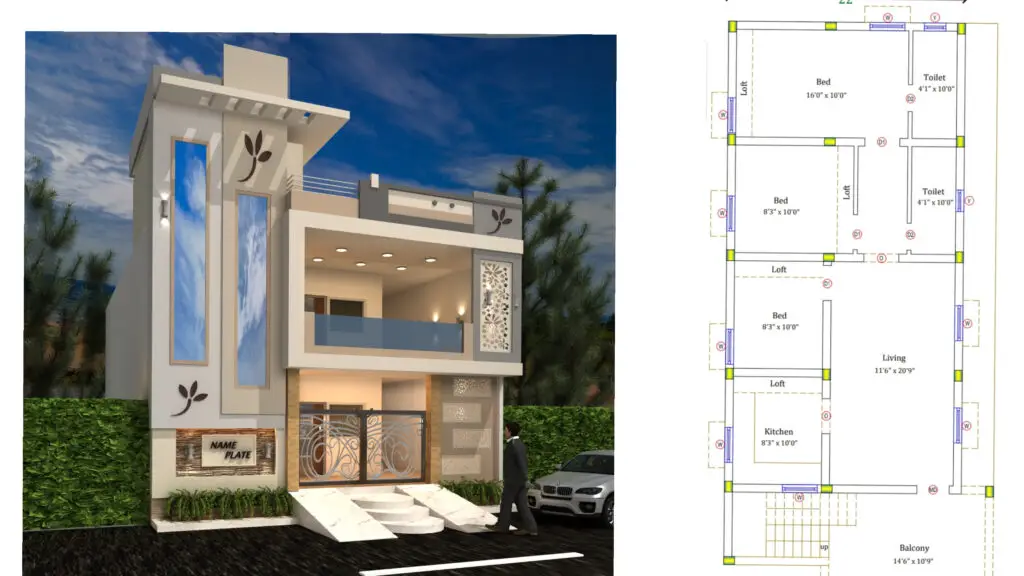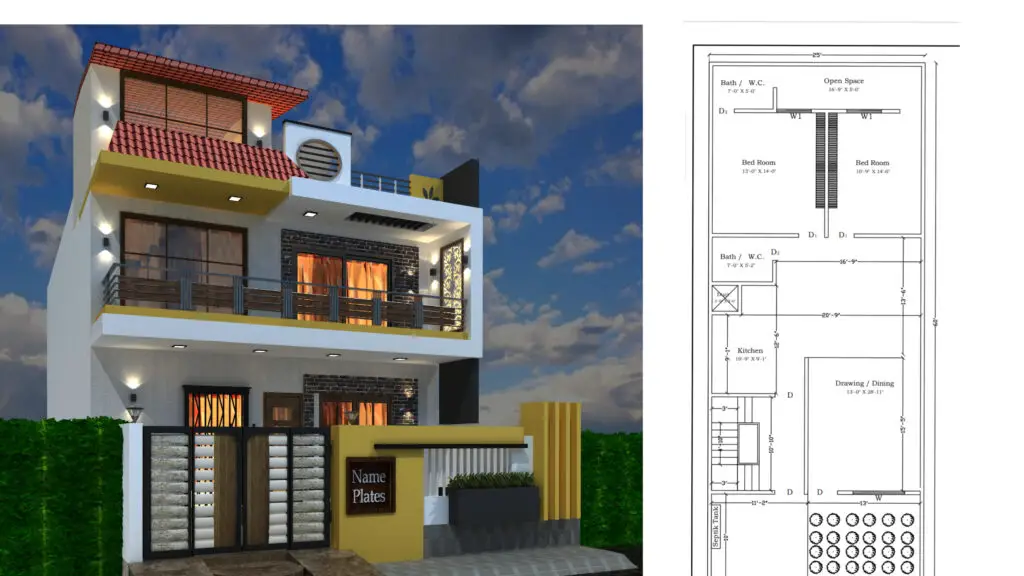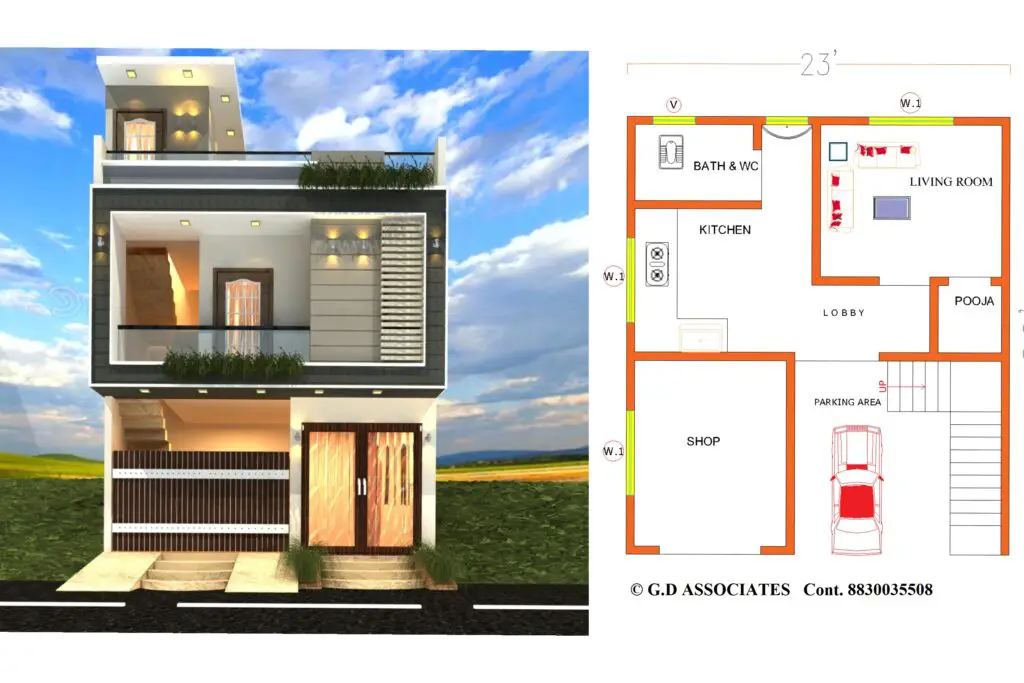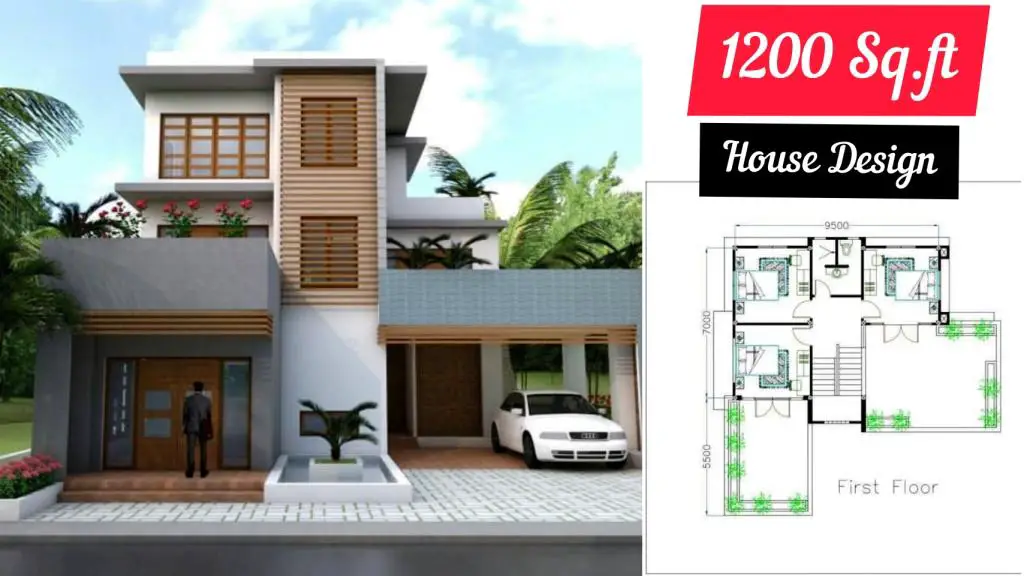This is ground + first floor house design having plot size – 20′ x 30′
आज जिस घर का नक्शा की हम बात करने वाले हे यह प्लान G.D ASSOCIATES इन्होने बनवाया है। अगर आपको किसी भी प्रकार का रेजिडेंशियल या कमर्शियल घर का नक्शा चाहिए तो आप उन्हें 08830035508 इस मोबाइल नंबर पर संपर्क कर सकते है। और अगर आप हमारे वेबसाइट का जिक्र करेंगे तो आपको 10% डिस्काउंट भी मिल सकता है।
Side margin – all direction side margin considered for ventilation purpose
Ground Floor Plan- 600 Sq.Ft house design ground floor as shown below
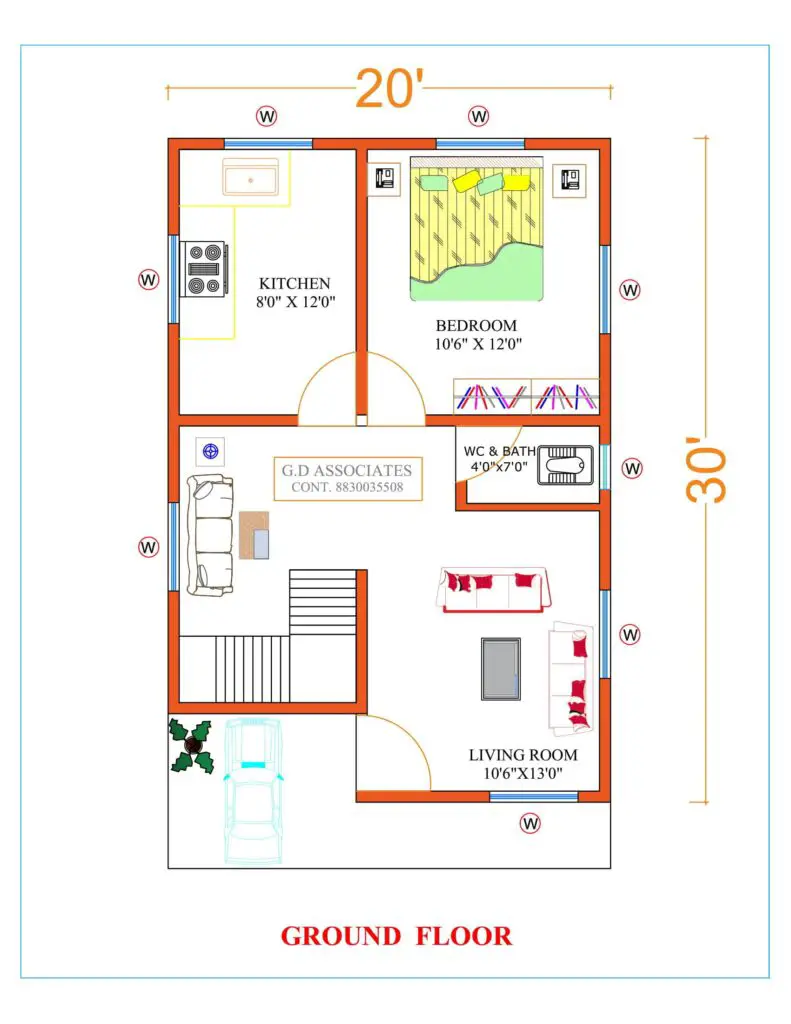
Ground floor consist of
Living Room- 10’6″ X 13’0″
Kitchen- 8’0″ X 12’0″
Bedroom- 10’6″ X 12’0″
Stair hall- 8’0″ X 12’0″
First Floor Plan- 600 Sq.Ft house design first floor as shown below
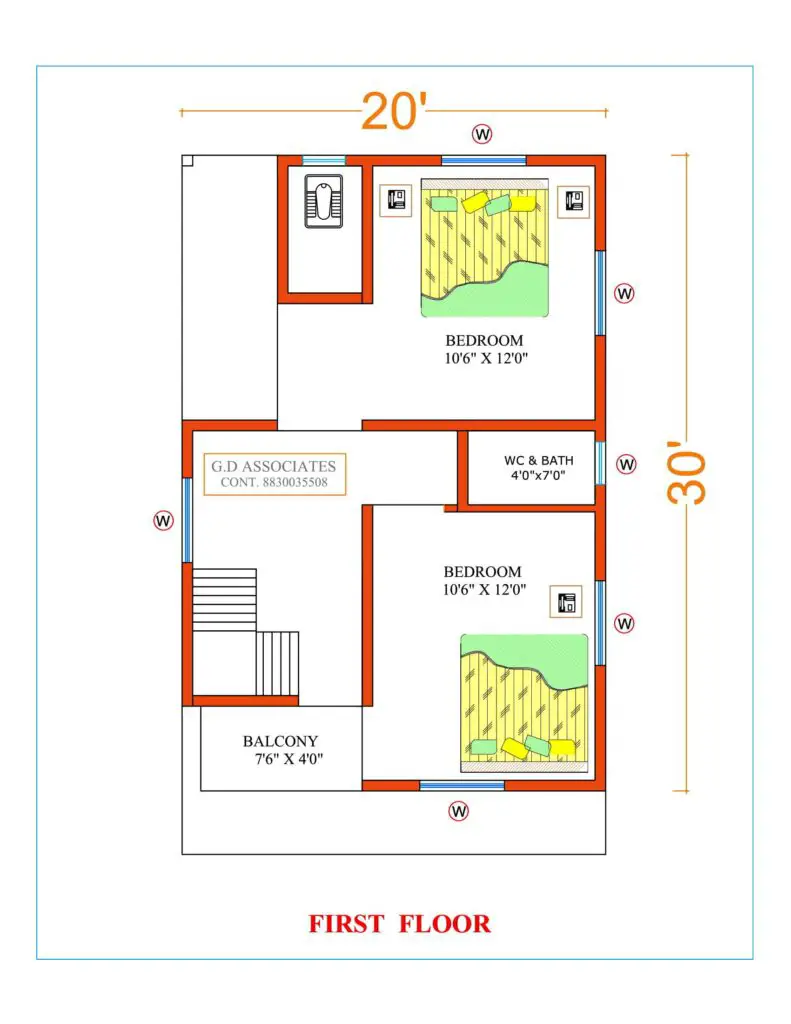
First floor consist of
Bedroom- 10’6″ X 12’0″
Stair hall- 8’0″ X 12’0″
Master Bedrooms- 10’6″ X 12’0″
Common Wc & Bath- 7’0″ X 4’0″
Our YouTube channel video about this house plan watch now for more details
3D Elevation -600 Sq.Ft 3D house design elevation as shown below
600 Sq.Ft में 3BHK घर का नक्शा
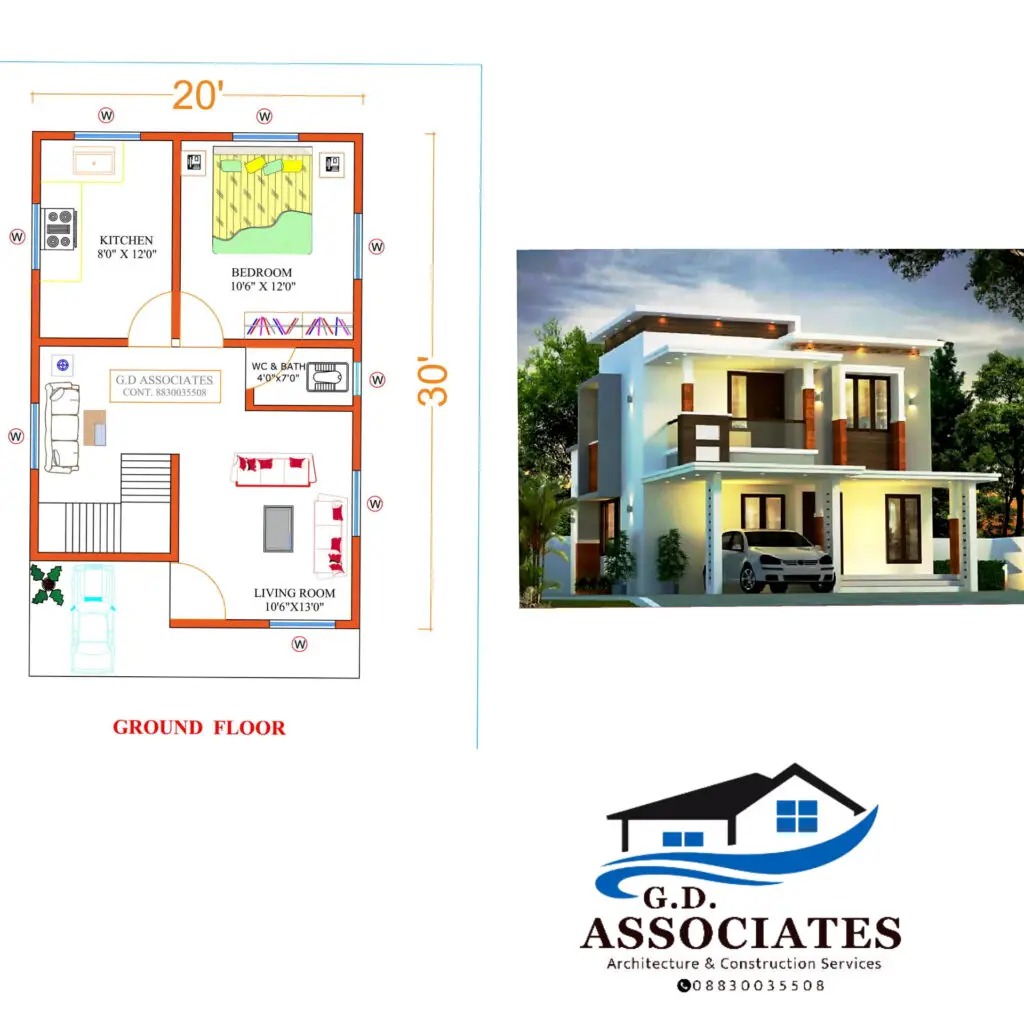
500 Sq.ft में 1BHK घर का नक्शा पूरी जानकारी II 25′ x 20′ house design complete details.
आपको हमारा आर्टिकल कैसा लगा और अगर आप को कुछ सवाल होगा तो आप कमेंट में हमें पूछ सकते हे। और आपको इस प्लान के बारें में अधिक जानकारी या आपको आपके घर का नक्शा, एलिवेशन या आरसीसी डिज़ाइन बनवानी हो तो हमें संपर्क करे। मोबाइल नंबर 8830035508 आप इस नंबर पर व्हाट्स एप्प भी कर सकते हे।
Visit our facebook page for our previous project – click here
For more information, subject-wise experts should be consulted in that field. It should be noted that the author of this article or any person or company associated with the website will not be responsible for any legal or other actions taken based on this article. Reprinting of the said article or any part of the article in print, electronic media without permission or copying and pasting in any social media is strictly prohibited. Legal action will be taken if any violation is found. And if you like our information, please share this information with other relatives near you.
