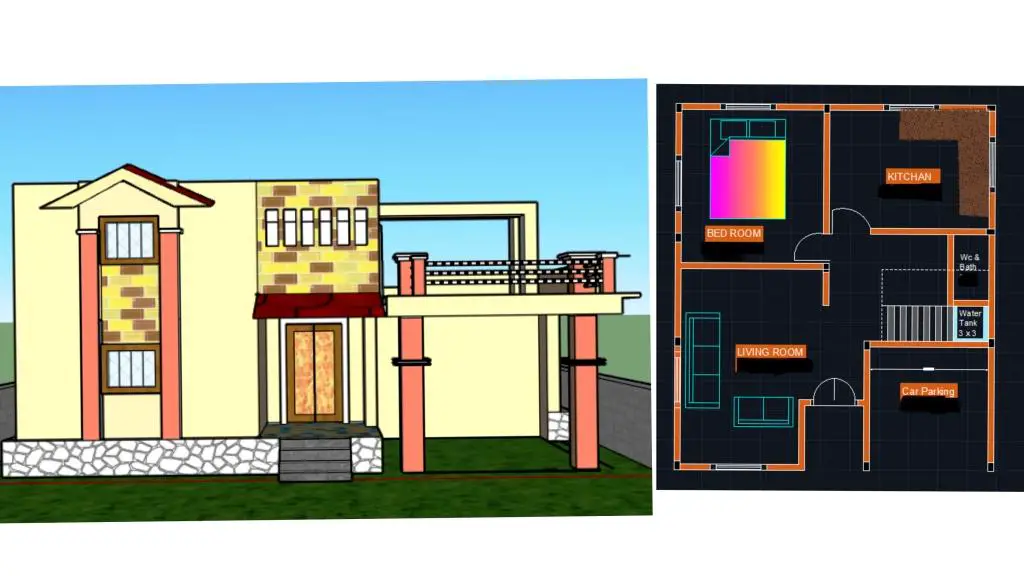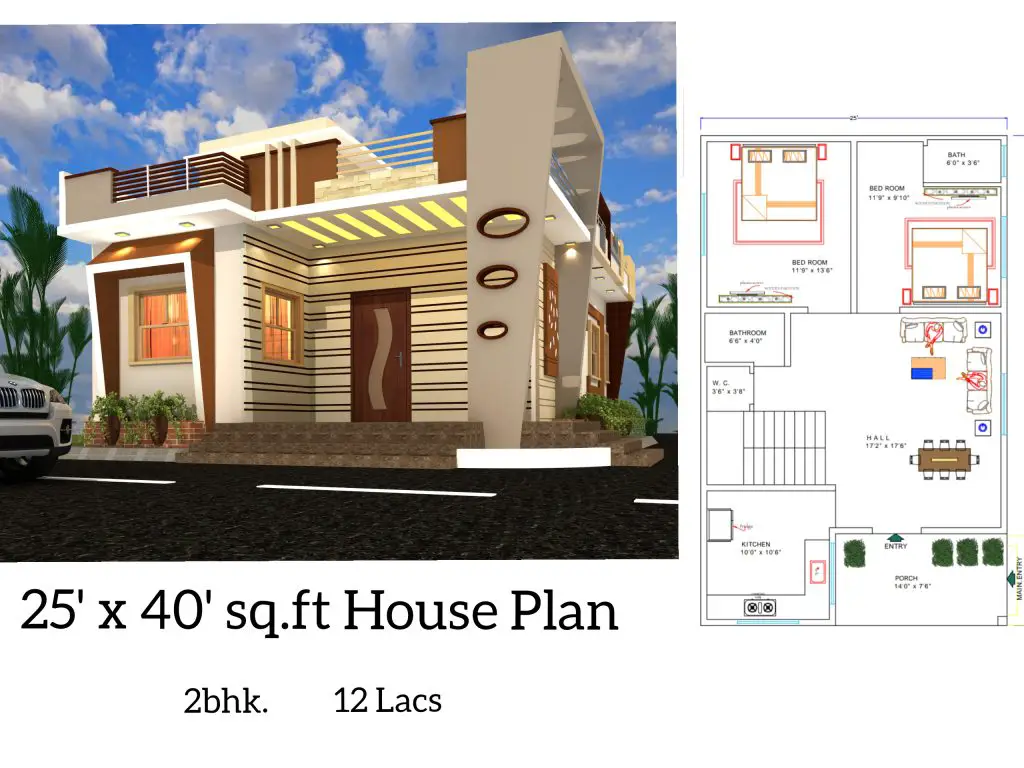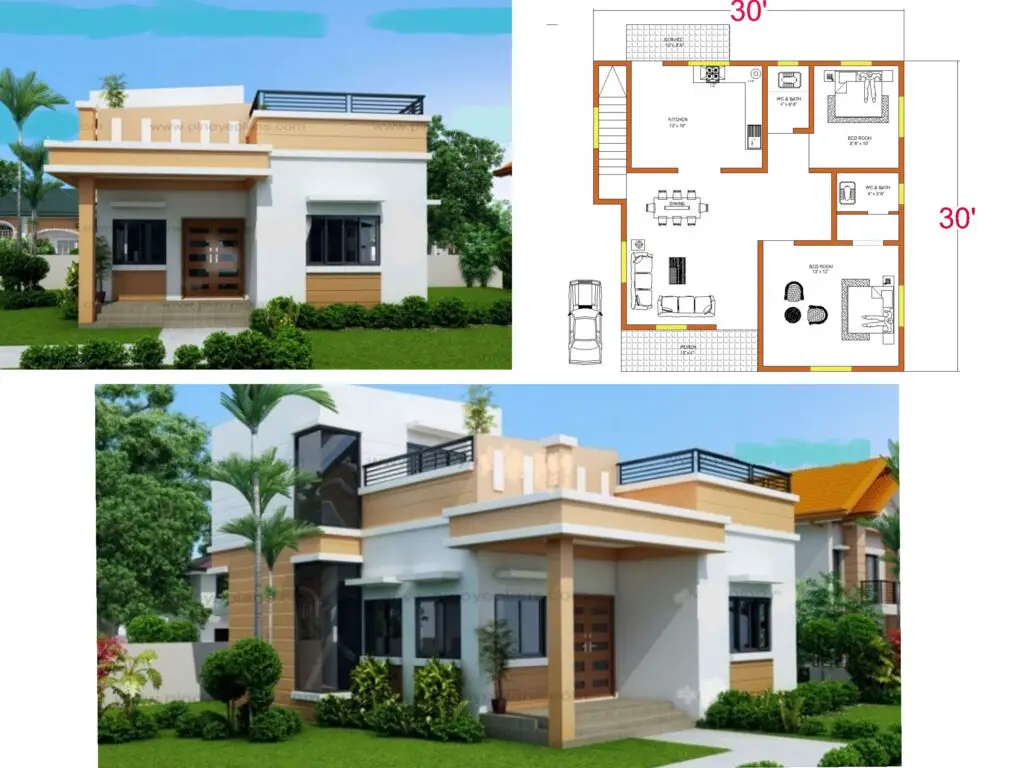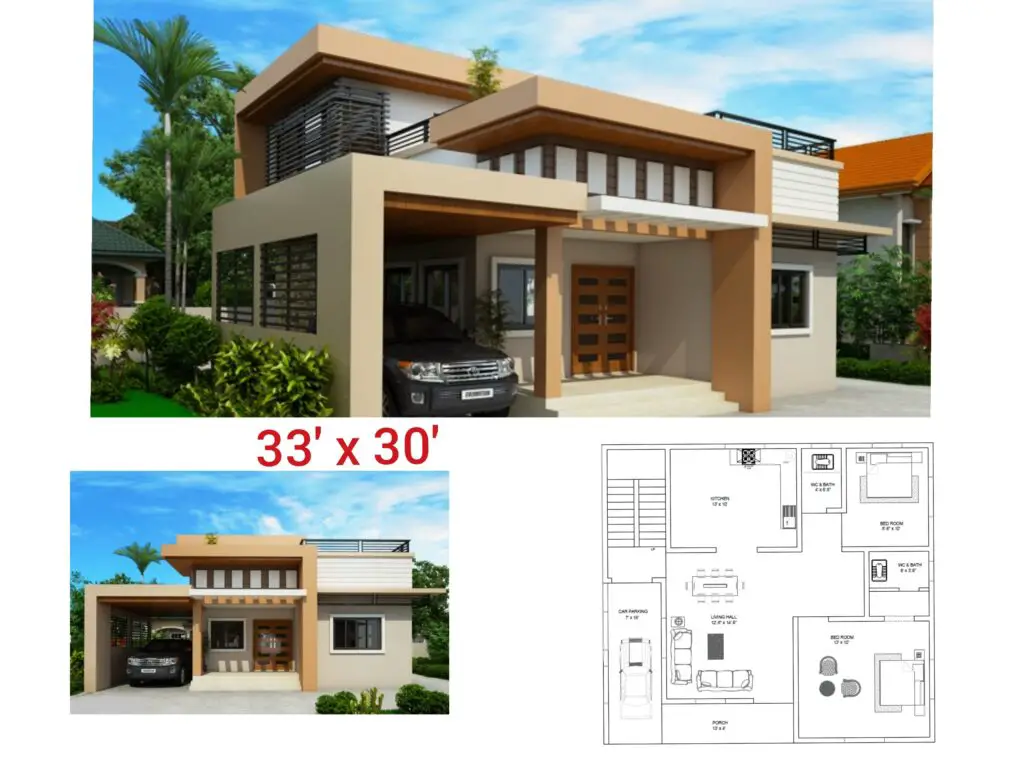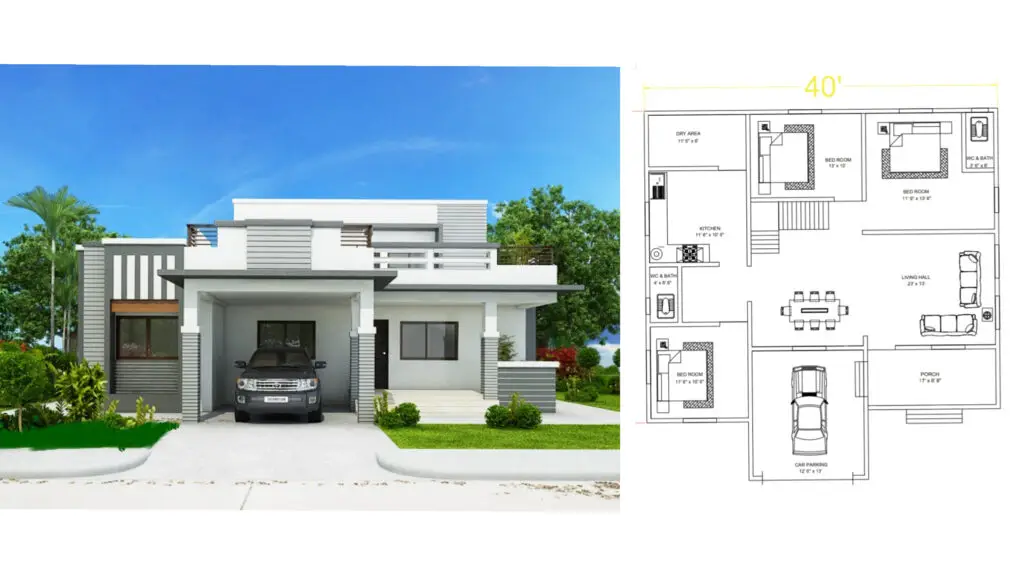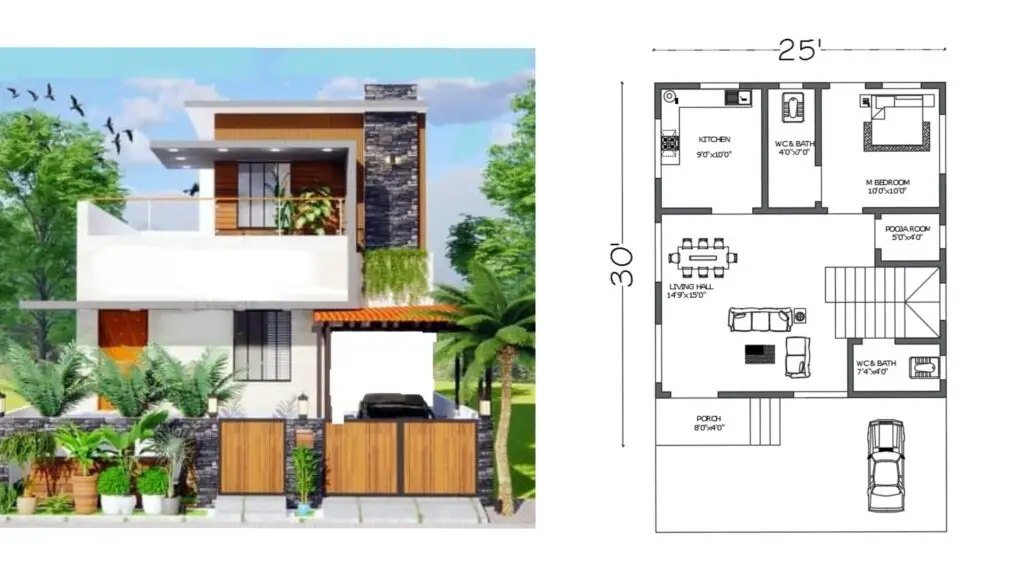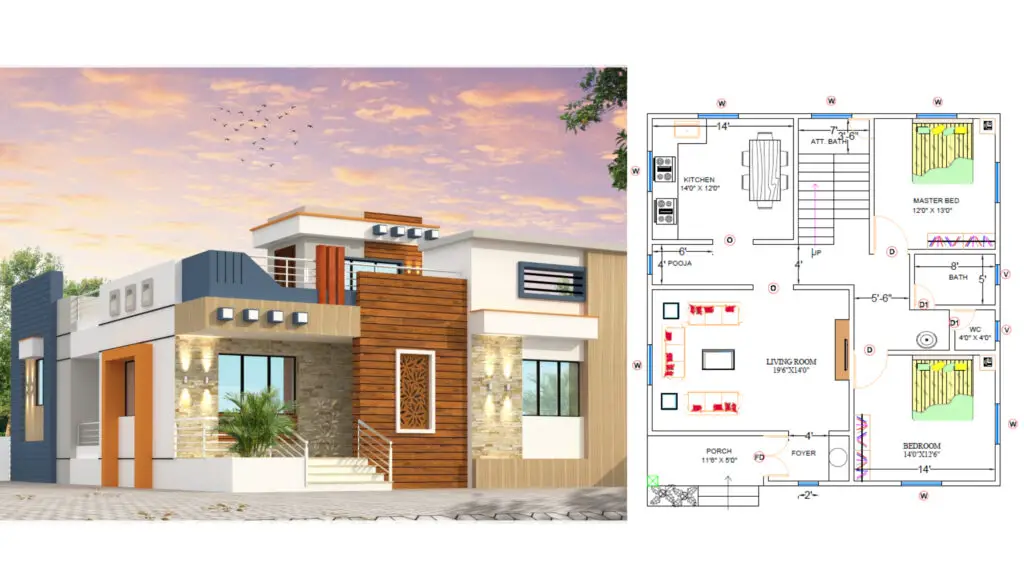Ghar ka naksha according to Vastu shastra consists of 1BHK at the ground floor house design having plot size – 26 feet width and 31 feet length. Nearly 800 Sqft Ghar ka naksha floor plan consists of 1 bedroom, living, kitchen, and car parking on the ground floor.
Side margin – As we designed this house for a village location where we don’t have any restrictions for side margin. Using the natural ventilation effect of open space is one of the most effective ways to keep your home well-ventilated.
This can be done by opening windows and doors on opposite sides of the home to allow for airflow without the need for fans or air conditioning. This method can be used year-round but should be adjusted based on the season and weather conditions.
Additionally, this technique can be used in combination with other ventilation methods, such as ceiling fans and whole-house ventilation systems, to maximize the ventilation of the home.
Floor Plan- 26 X 31 Ghar ka naksha simple 1 bedroom house ground floor as shown below
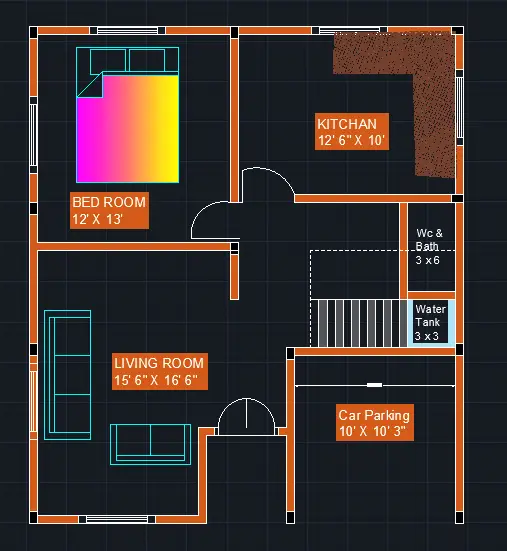
The ground floor consists of
Car parking – 10′ x 10′ 3″
Living Room- 15′ 6″ x 16′ 6″
Kitchen- 12’6″ x 10′
Bedroom with attached washroom- 12′ x 13′
Common Wc & Bath- 3′ x 6′
We can convert this house plan into a 2bhk house, the only required change is instead of car parking we can provide one more bedroom at this space as shown below.
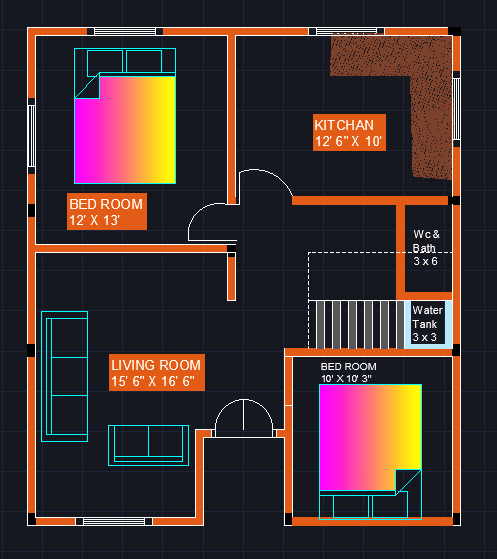
3D Elevation -26 X 36 Ghar ka naksha house design elevation as shown below
Front view
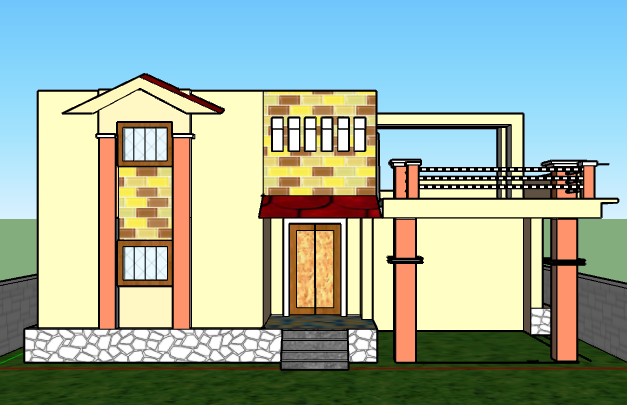
When designing the exterior elevation of your house, it is important to keep in mind the overall look and feel of your neighborhood and the climate in which you live. You want to choose materials and colors that will complement your home and make it look unique.
Consider using materials such as wood, stone, brick, or stucco for a classic look, or metal, vinyl, and concrete for a more modern look. Additionally, consider incorporating landscaping elements such as trees, shrubs, and flowers to create a pleasant and inviting exterior.
Finally, make sure to include features that add to the overall aesthetic such as outdoor lighting, decorative hardware, and window treatments.
Ghar ka design simple 6 bedroom house
3D Elevation -26 X 36 Ghar ka naksha house design elevation as shown below
Side view
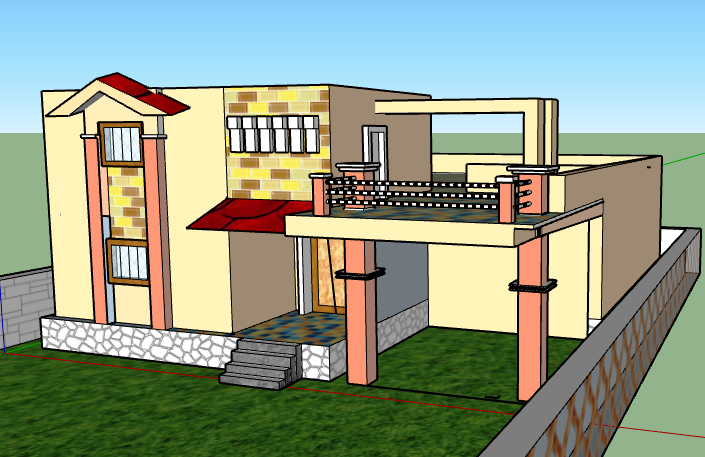
आपको हमारा आर्टिकल कैसा लगा और अगर आपका कोई सवाल है तो आप हमें कमेंट सेक्शन में पूछ सकते हैं। और अगर आपको इस योजना के बारे में अधिक जानकारी चाहिए या आप अपने घर का नक्शा, ऊंचाई या आरसीसी डिजाइन बनाना चाहते हैं तो हमसे संपर्क करें। आप मोबाइल नंबर 8830035508 पर व्हाट्सएप भी कर सकते हैं।
Reprinting of the said article or any part of the article in print, or electronic media without permission or copying and pasting in any social media is strictly prohibited. Legal action will be taken if any violation is found. And if you like our information, please share this information with other relatives near you.
Visit our Facebook page for our previous project – click here
1 bhk house plan with vastu, 1 BHK house plan in Village, 1 BHK House plan drawing, Ghar ka naksha photo, Simple ghar ka naksha, 800 sq ft house plans, 800 sq ft house Plans 3D, 800 sq ft house plans with Vastu, 1 BHK house plan in Village, 1 bhk house plan with Vastu, 1bhk house plan 3d
