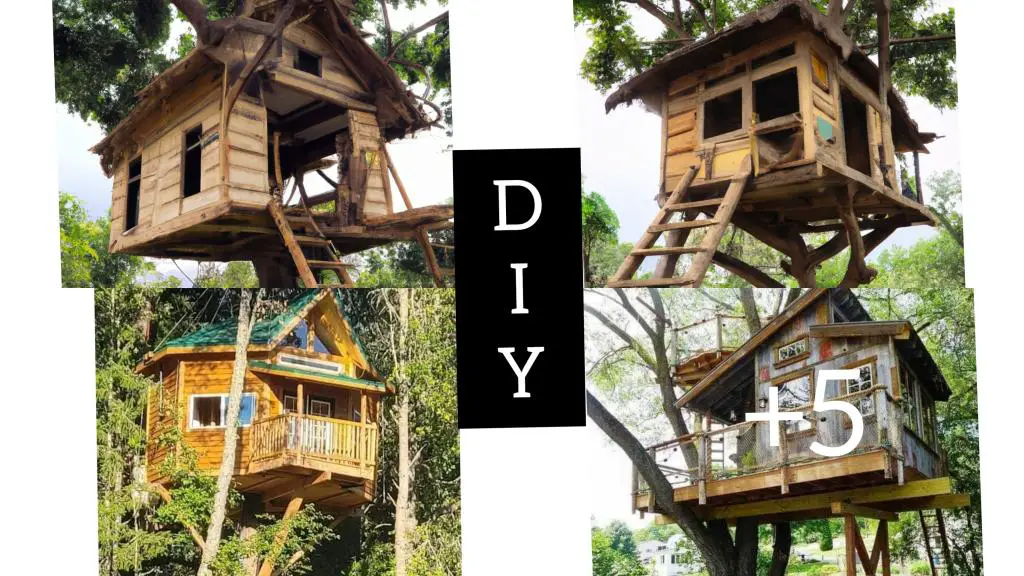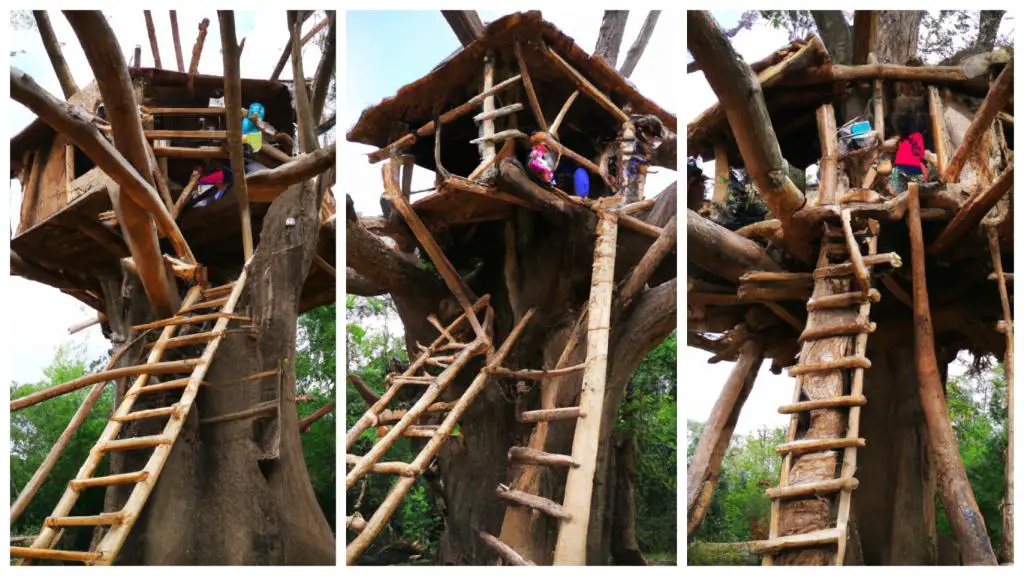Building a treehouse is a fun and rewarding DIY treehouse project that can provide a unique and exciting space for kids and adults alike. Whether you’re looking to create a simple platform or a more elaborate structure, building a DIY tree house is a great way to add some adventure to your backyard.
In this article, we will take a look at some of the steps involved in building a treehouse and provide some tips to help make the process as smooth and safe as possible.
Step 1: Choose a Suitable Tree
The first step in building a DIY treehouse is to choose a suitable tree. You will want to look for a healthy and sturdy tree that can support the weight of the treehouse.
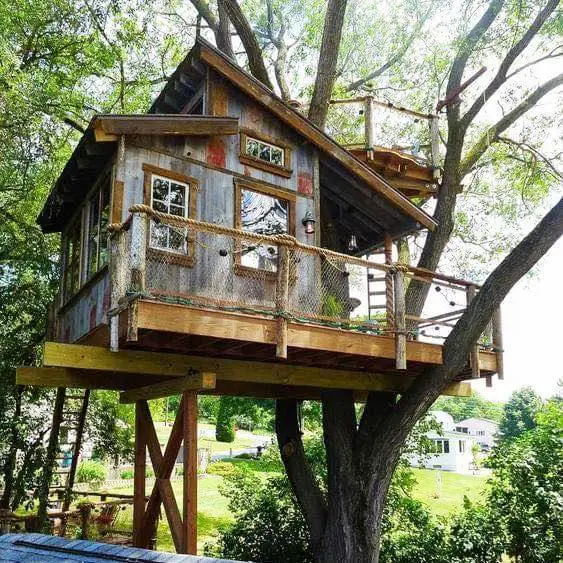
The best trees for building treehouses are typically large and mature, such as oak, maple, or fir. You may need to consult with a professional arborist to ensure the tree is suitable and won’t be damaged by the construction.
Step 2: Plan Your Treehouse
Once you have chosen a suitable tree, it’s time to plan your treehouse. Consider the size and design of the treehouse, as well as any features you would like to include, such as a deck or a rope ladder.
Sketching out a rough plan can help you visualize what your treehouse will look like and will also be helpful for obtaining necessary permits.
Step 3: Obtain the Necessary Permits
Depending on where you live, you may need to obtain a building permit for your DIY treehouse. Before you begin construction, check with your local building department to see what permits are required in your area.
They can also provide you with any building codes or safety regulations that you will need to follow.
Step 4: Gather Materials
You will need a variety of materials to build a DIY treehouse project, including lumber, hardware, and tools. Make a list of all the materials you will need and purchase them in advance so that you are ready to begin construction.
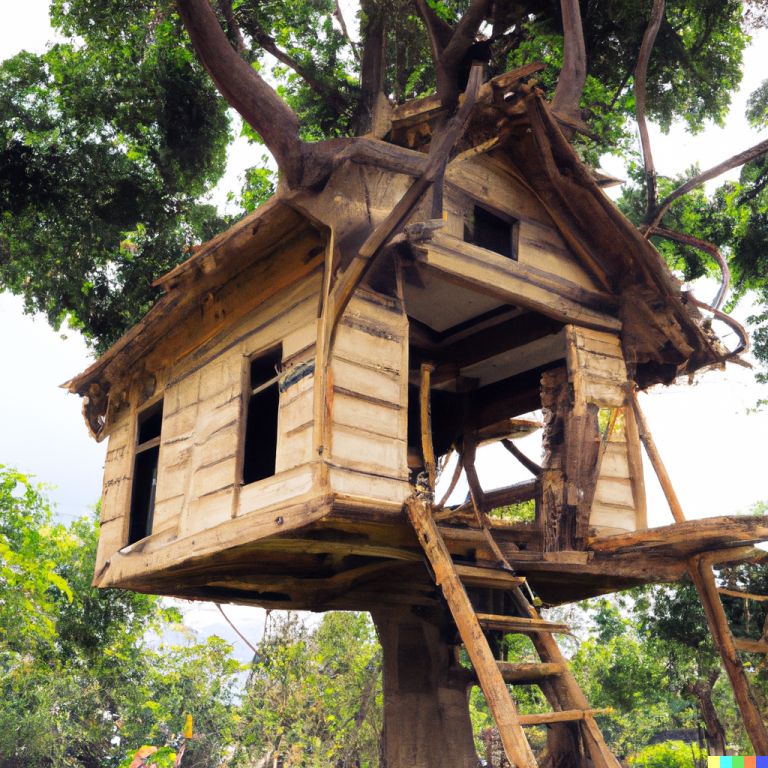
Step 5: Build the Foundation
The foundation of your DIY treehouse project will be the tree itself, so you will need to secure the structure to the tree using brackets or straps.
This is an important step, as it will ensure the treehouse is stable and secure. Be sure to use the appropriate hardware and follow the manufacturer’s instructions when attaching the brackets or straps.
Step 6: Construct the Walls and Roof
Use lumber to build the walls and roof for your DIY treehouse project. Make sure to use nails or screws to secure the walls and roof to the foundation. Also, consider using treated lumber to protect the treehouse from rot, decay, and termites.
Step 7: Install Safety Features
Adding safety features such as a railing around the deck and a ladder or stairs to access the treehouse is crucial. This will help prevent accidents and ensure that everyone can safely enjoy the treehouse.
Step 8: Finish and Decorate
Once the treehouse is built, you can finish and decorate it as desired. Paint or stain the wood, add a roofing material, or put up curtains to make it feel like a cozy little house in the tree.
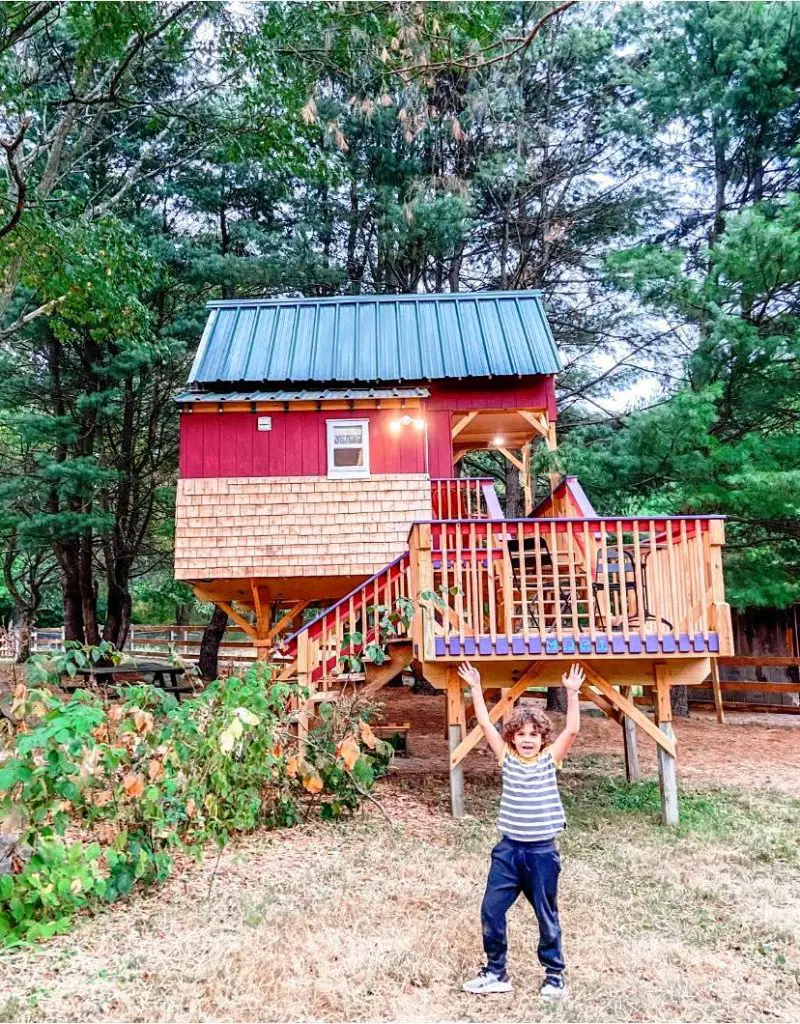
Building a treehouse can be a fun and rewarding DIY treehouse project, but it’s important to remember that it can also be dangerous if proper precautions are not taken.
Be sure to seek professional help and consult with an arborist, engineer, or architect before starting the project. With a little planning and care, you can create a treehouse that will be enjoyed for years to come.
The permissions required to build a treehouse can vary depending on where you live and the size and scope of the project. In general, you may need to obtain the following types of permits:
- Building Permit: This permit is required for any construction project, including a DIY treehouse project. It ensures that the treehouse meets local building codes and safety regulations.
- Zoning Permit: This permit is required to ensure that the treehouse complies with local zoning laws and regulations. It may be necessary to check for restrictions on property use, setbacks, and lot coverage.
- Arborist Permit: Some municipalities require an arborist permit to ensure that the tree used for the DIY treehouse project is healthy and capable of supporting the structure.
- Electrical Permit: If you plan to install any electrical features in your DIY treehouse project, such as lights or outlets, you will need to obtain an electrical permit.
It’s important to check with your local building department to see what permits are required in your area, and to obtain the necessary permits before starting construction of a DIY treehouse project. Failure to do so can result in fines and penalties and may require you to remove the treehouse.
Here is a final checklist for building a simple treehouse:
- Choose a suitable tree
- Plan your treehouse
- Obtain necessary permits
- Gather materials
- Build the foundation
- Construct the platform
- Install safety features
- Finish and decorate
- Install Lighting
- Conduct Safety Inspection
Simple Tree Houses Top 10 Ideas With Pictures.
“This article is protected by copyright laws and any unauthorized reproduction or distribution is strictly prohibited. Legal action will be taken against any individuals or entities found to be in violation of these laws.”
Note: The above information has been displayed by studying the available information as well as studying various internet sources i.e. Wikipedia, Google, Facebook, YouTube, current papers, and related books.
This information is displayed for general public awareness and we do not necessarily own all the rights to this information if you own this content contact us for credit.
For more information, subject-wise experts should be consulted in that field. It should be noted that the author of this article or any person or company associated with the website will not be responsible for any legal or other actions taken based on this article.
आपको हमारा आर्टिकल कैसा लगा और अगर आपका कोई सवाल है तो आप हमें कमेंट सेक्शन में पूछ सकते हैं। और अगर आपको इस योजना के बारे में अधिक जानकारी चाहिए या आप अपने घर का नक्शा, ऊंचाई या आरसीसी डिजाइन बनाना चाहते हैं तो हमसे संपर्क करें। आप मोबाइल नंबर 8830035508 पर व्हाट्सएप भी कर सकते हैं।
