2000 sq ft 5bhk house design is ground + first floor bungalow having plot size 35′ X 65′ with rectangle shape of nearly 2000 Sq.ft Our plot is west facing.
Side margin for plan – We have consider side margin of 4 feet from two side which are east & south directions. Sufficient ventilation for 2000 sq ft 5bhk house design and for ventilation purpose 4 feet side margin is sufficient. For ventilation purpose we have made some arrangements as shown below plan
Ground floor plan – ground floor as shown below consist of 2 bedrooms or you can say 1 normal bedrooms and one children’s/guest room, kitchen, store room, car parking and internal staircase.
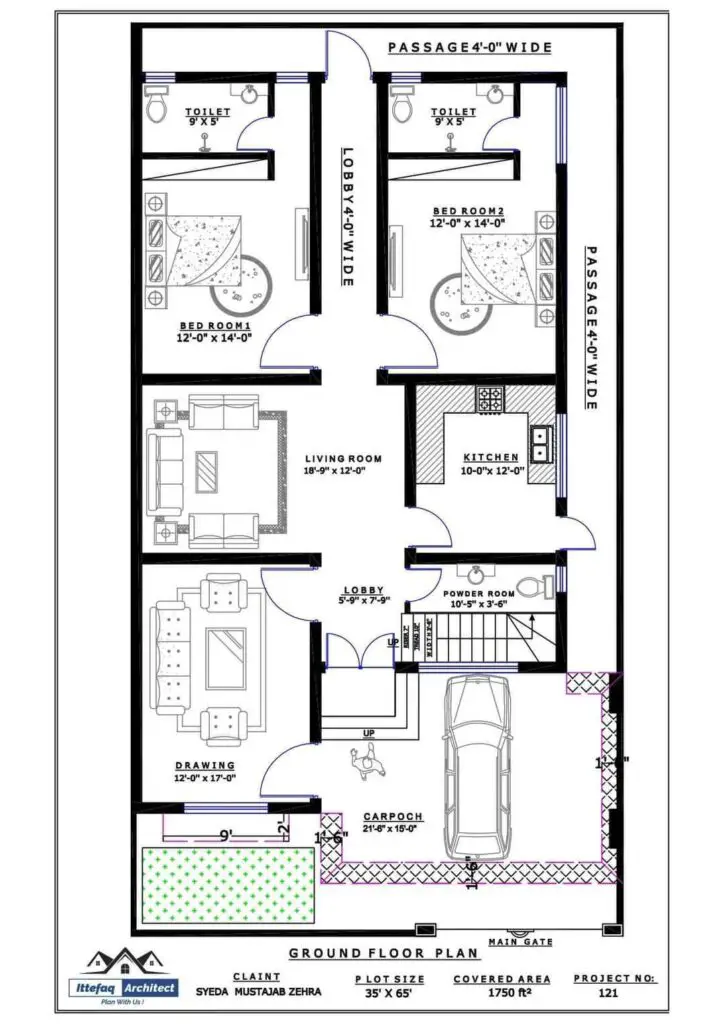
Ground floor consist of
Drawing /Guest room- 12’0” X 17’0″
Living Room- 18’9″ X 12’0″
Kitchen- 10’0″ X 12’0″
backside Bedroom- 12’0″ X 14’0″
Stair hall- 7’0″ X 12’0″
2nd front Bedrooms- both bedroom same size
Common wc and bath front side- 10’6″ X 3’6″
First floor plan – first floor of this 2000 sq ft 5bhk house design is nearly same as ground floor and only change is first floor consist of 3 bedrooms.
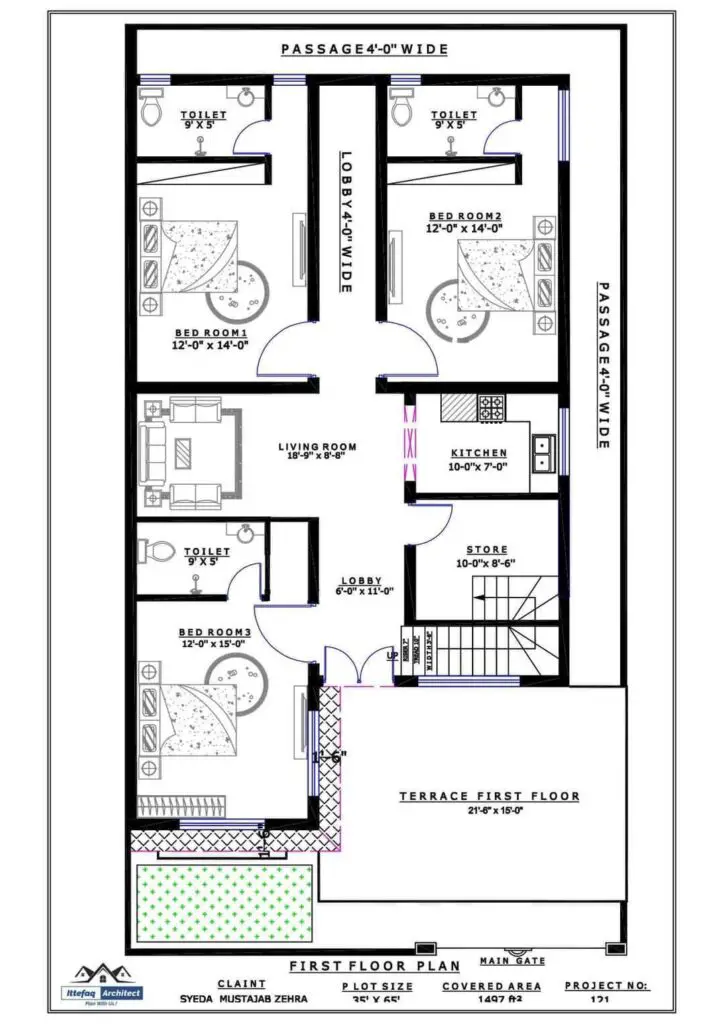
1400 Sq.Ft में 3BHK घर का नक्शा पूरी जानकारी II 33′ X 40′ House Design And Floor Plan
3D Elevation -2000 sq ft 5bhk house design elevation as shown below
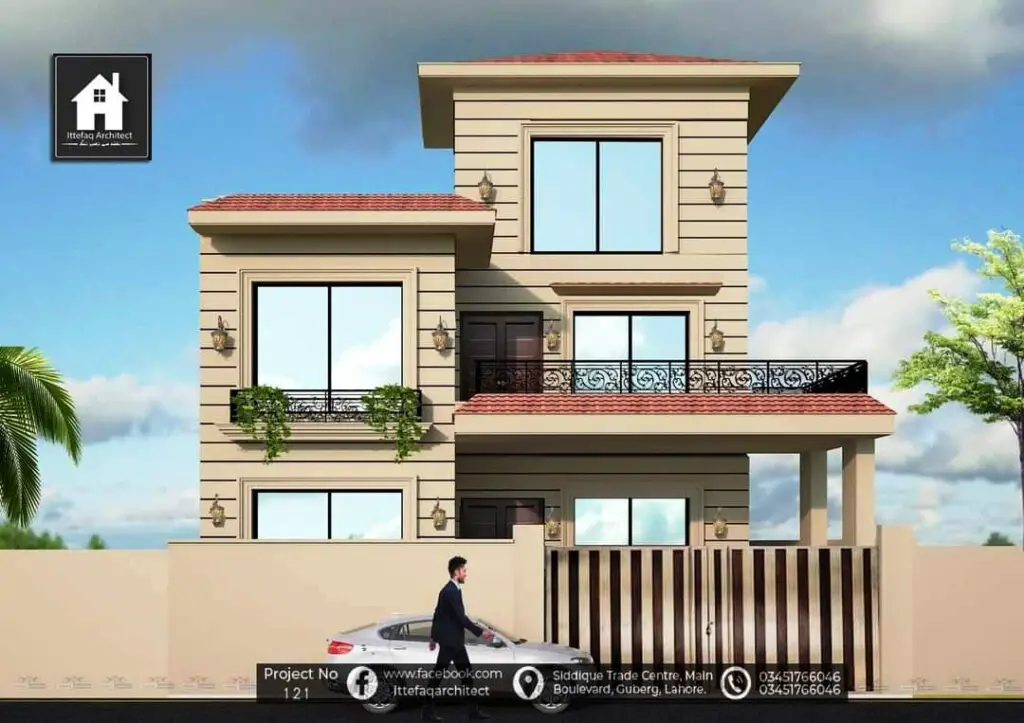
Visit our facebook page for our previous project – click here
आपको हमारा आर्टिकल कैसा लगा और अगर आप को कुछ सवाल होगा तो आप कमेंट में हमें पूछ सकते हे।
और आपको इस प्लान के बारें में अधिक जानकारी या आपको आपके घर का नक्शा, एलिवेशन या आरसीसी डिज़ाइन बनवानी हो तो हमें संपर्क करे। मोबाइल नंबर 8830035508 आप इस नंबर पर व्हाट्स एप्प भी कर सकते हे।
If anyone found their ownership content in this article then contact us for credit And if you like our information, please share this information with other relatives near you. thanks for reading.
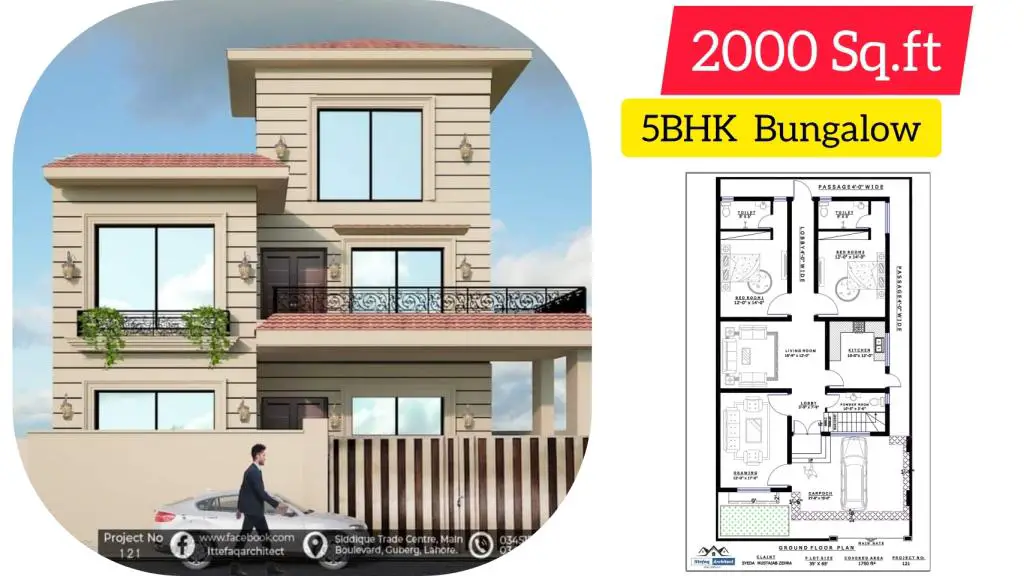
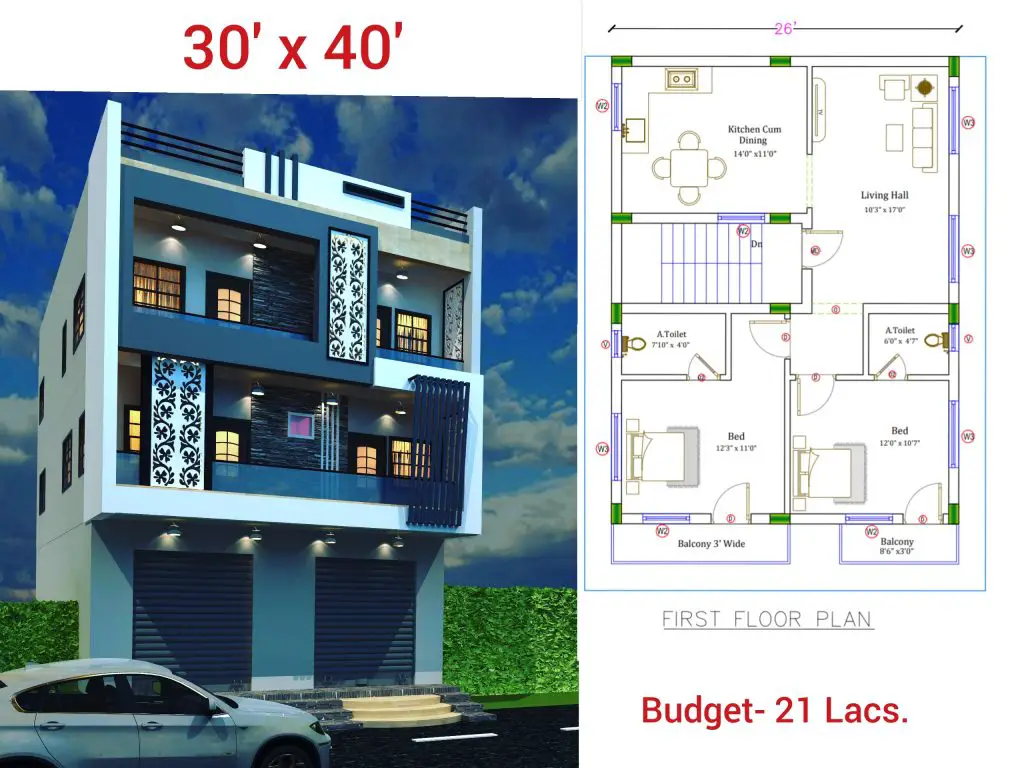
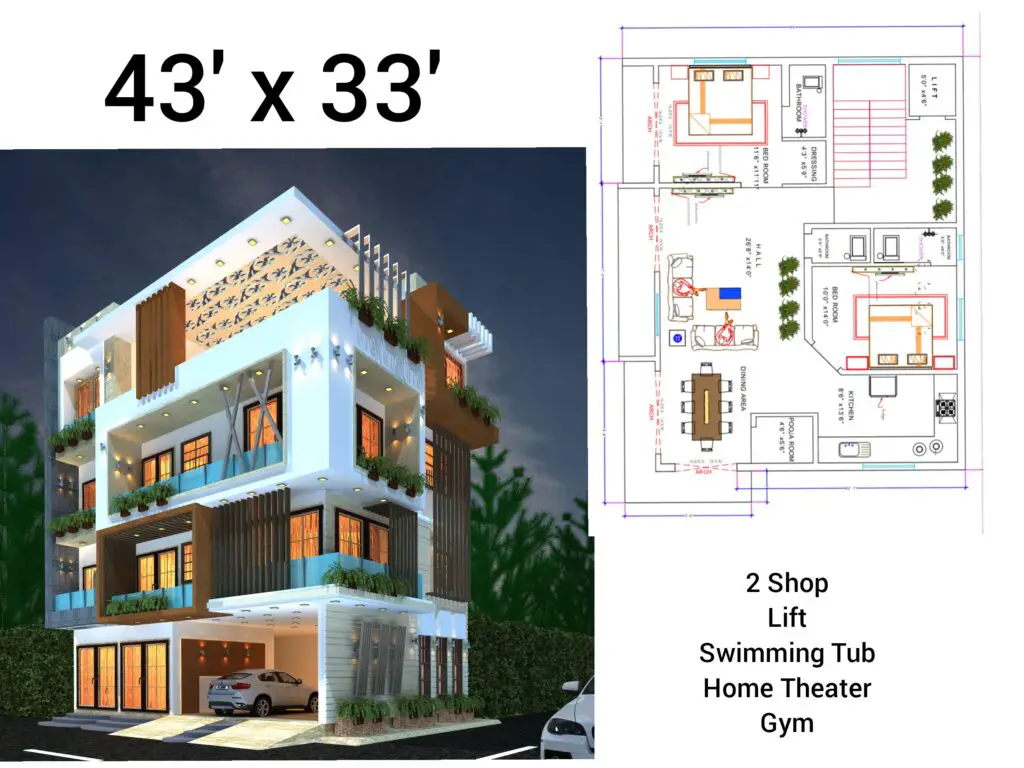
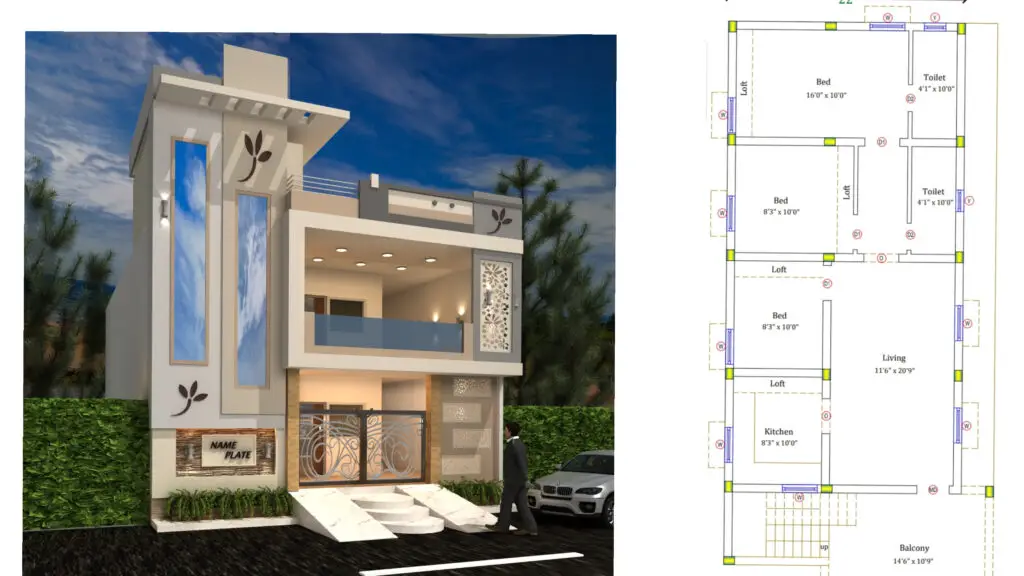
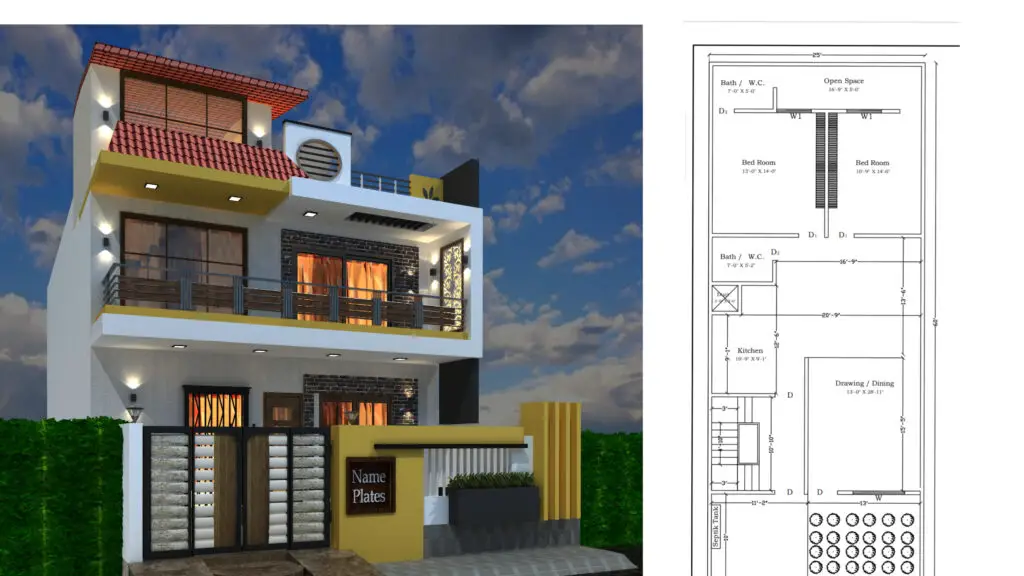
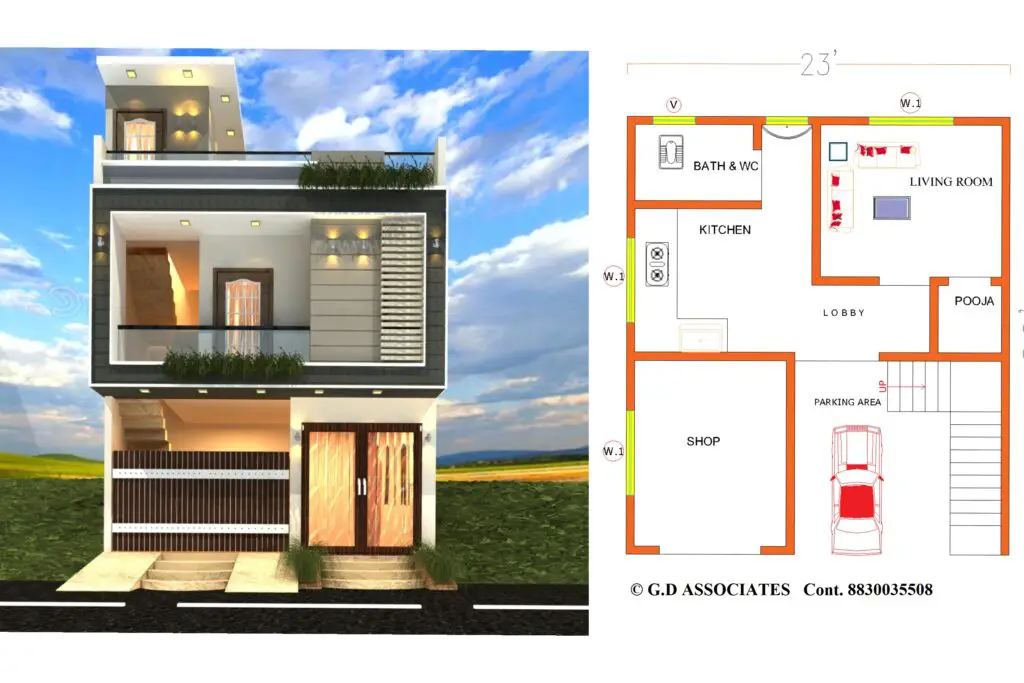
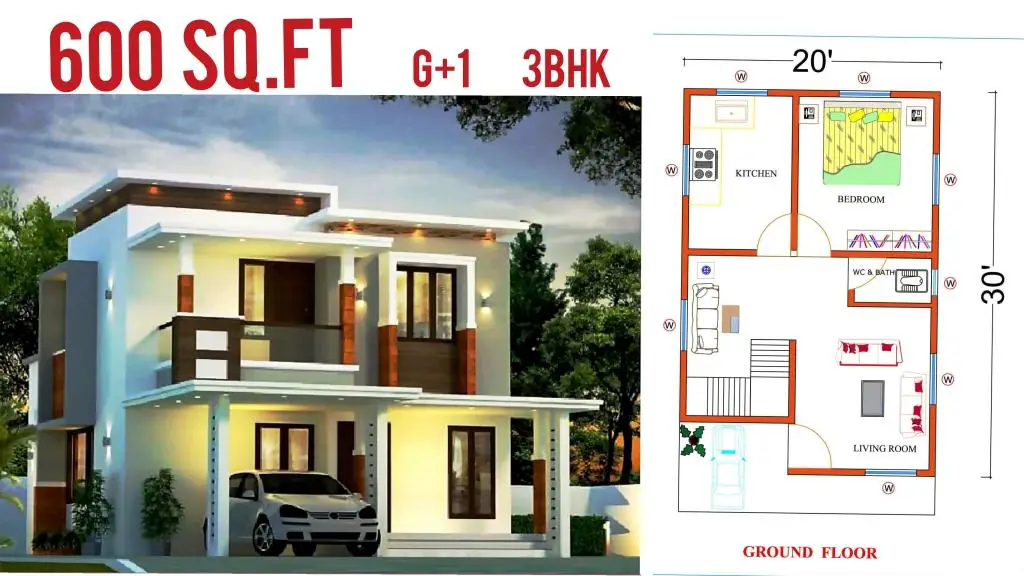
Gr ka Naksha